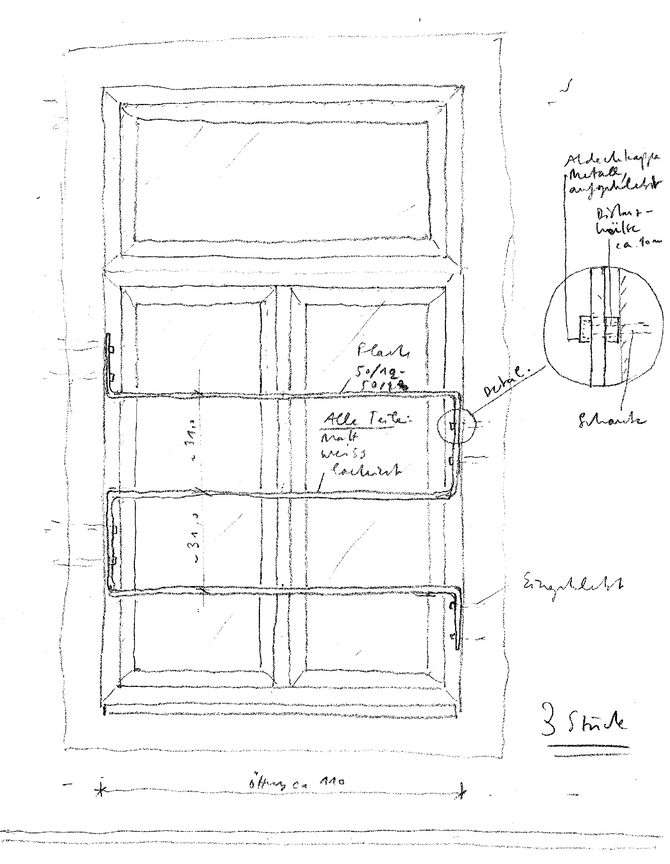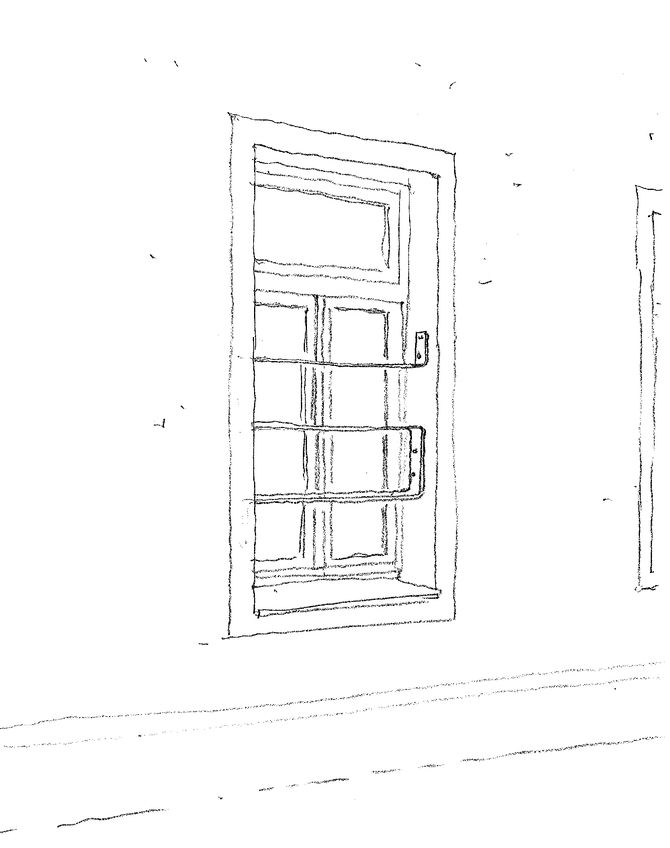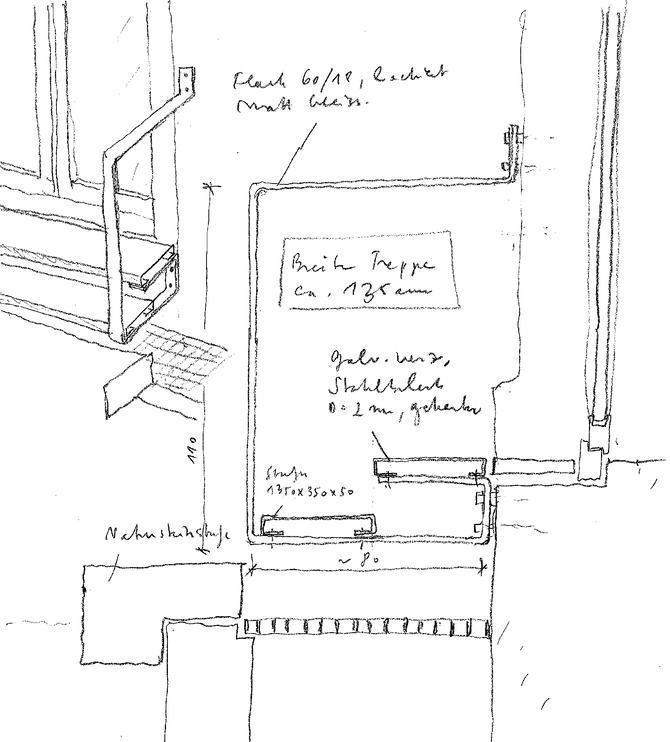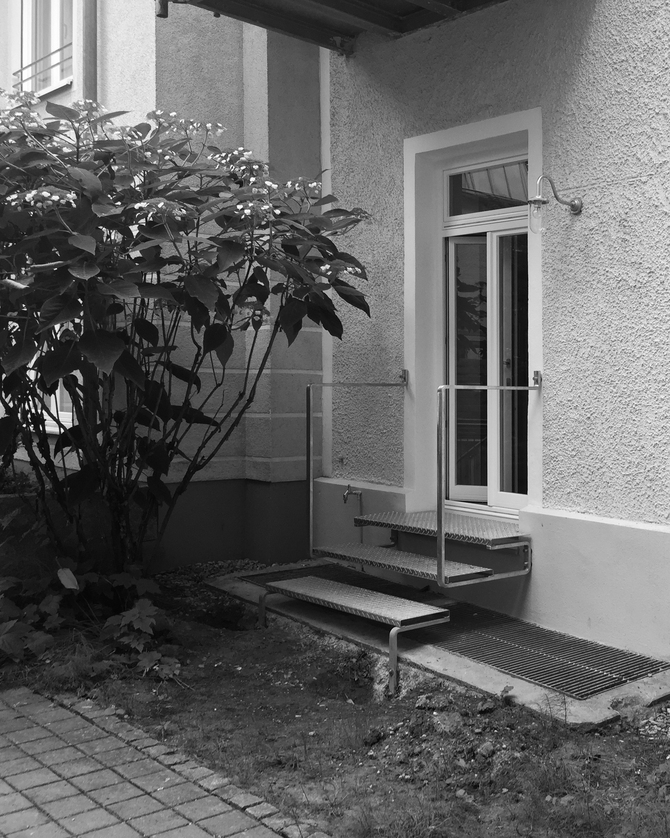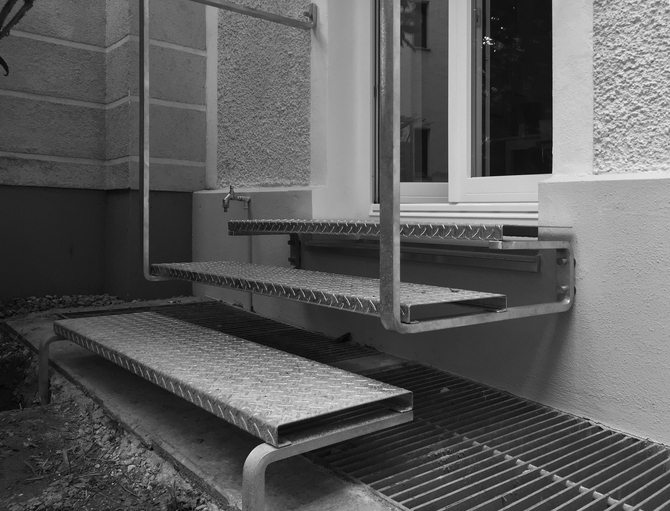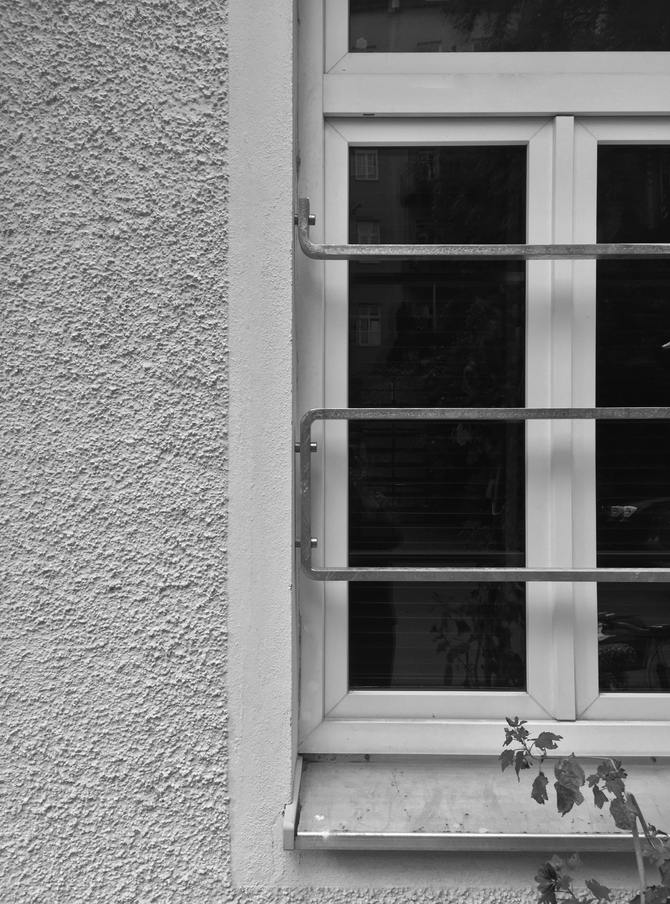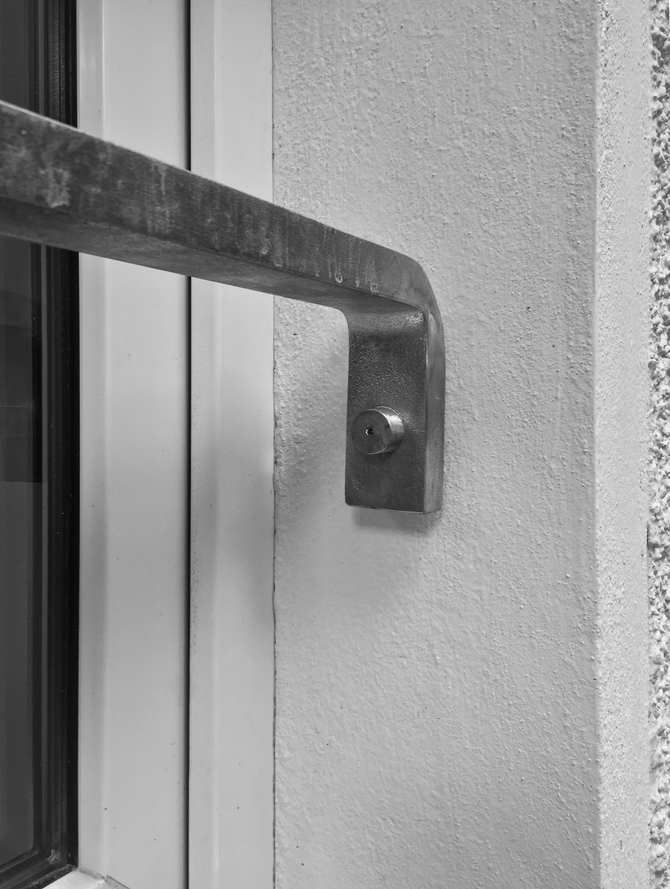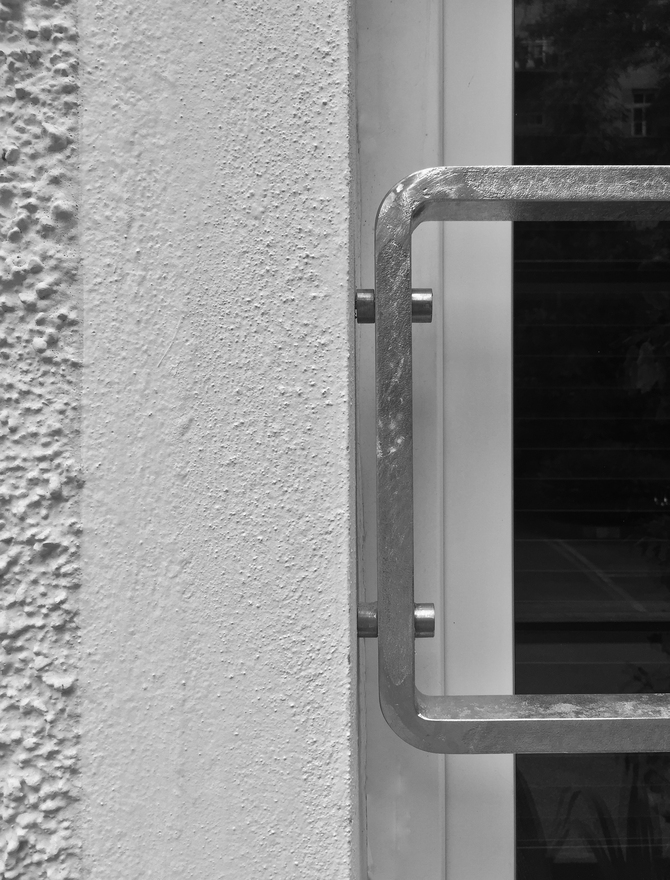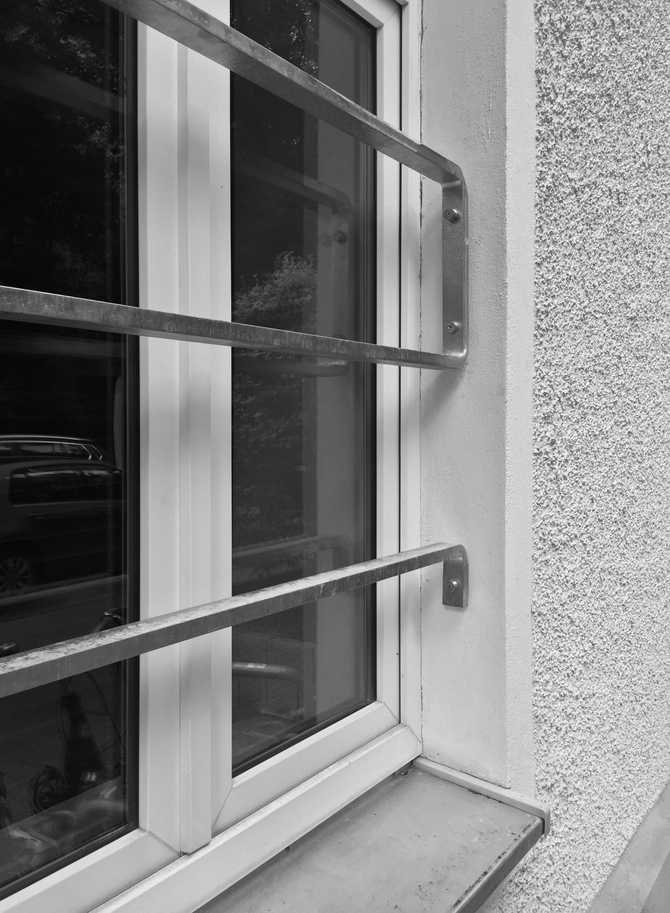The foundation's offices are located in the courtyard wing of a listed house from 1899. On the one hand, the ground-floor location created the need for grating of the windows adjacent to the southern, publicly accessible courtyard. On the other hand, a new doorway with connecting stairs to the protected northern courtyard was desired. The added elements (lattice, staircase) follow a simple principle: all parts made of folded galvanized steel, one workpiece, visibly screwed without welded joints.
Munich 2016
Fthenakis Ropee Architektenkooperative
