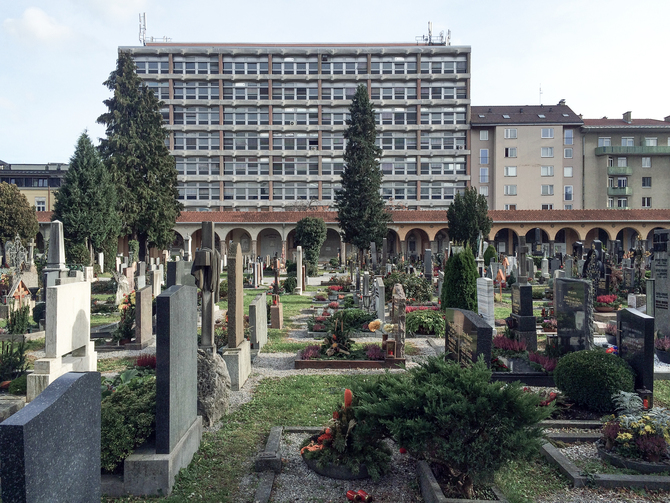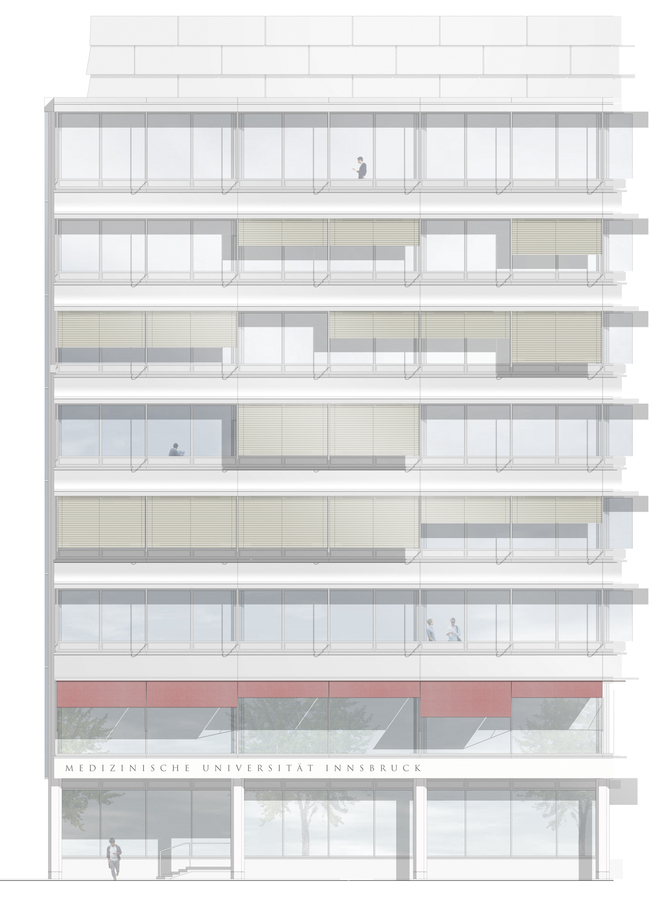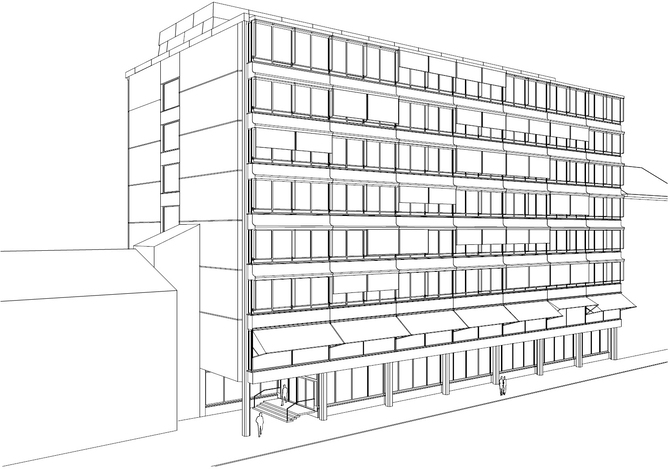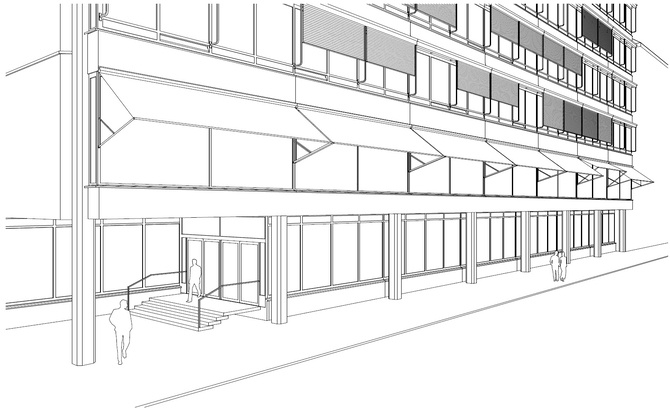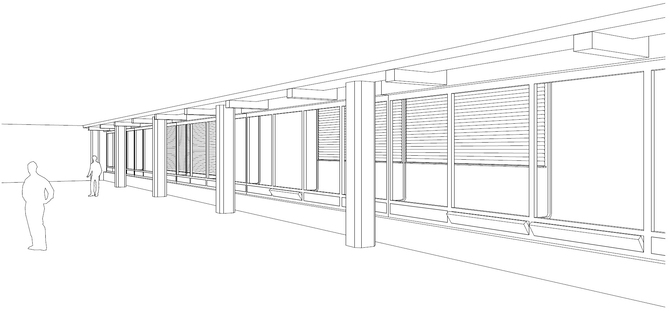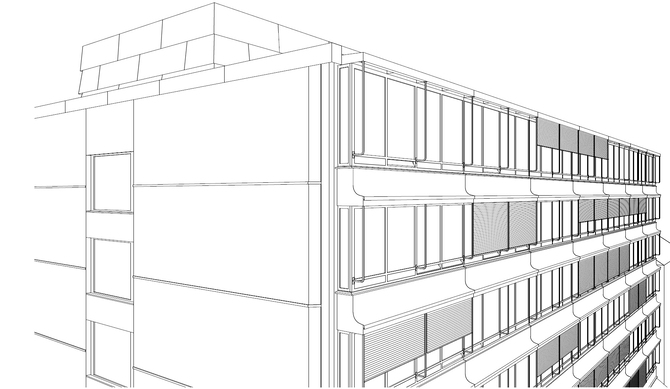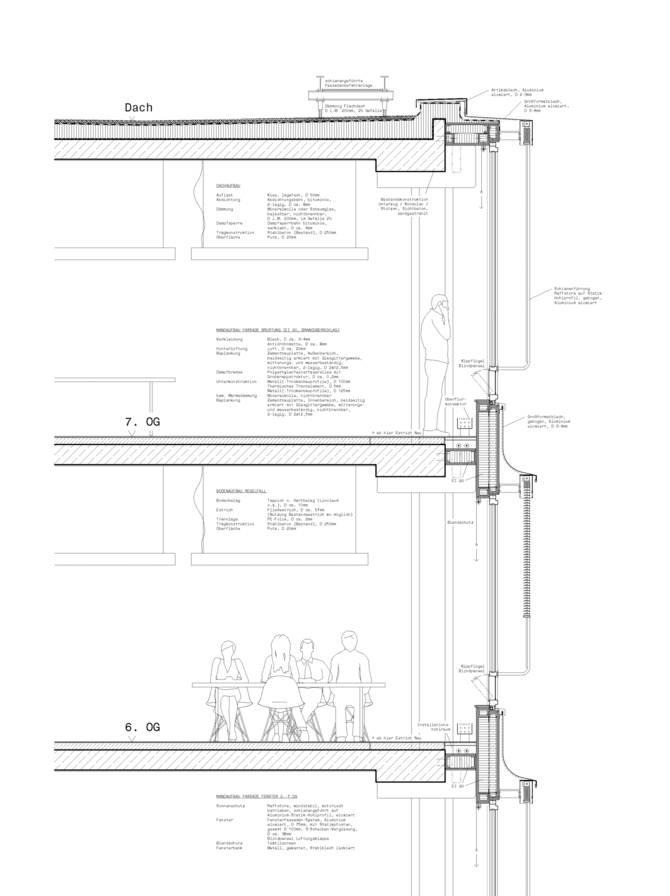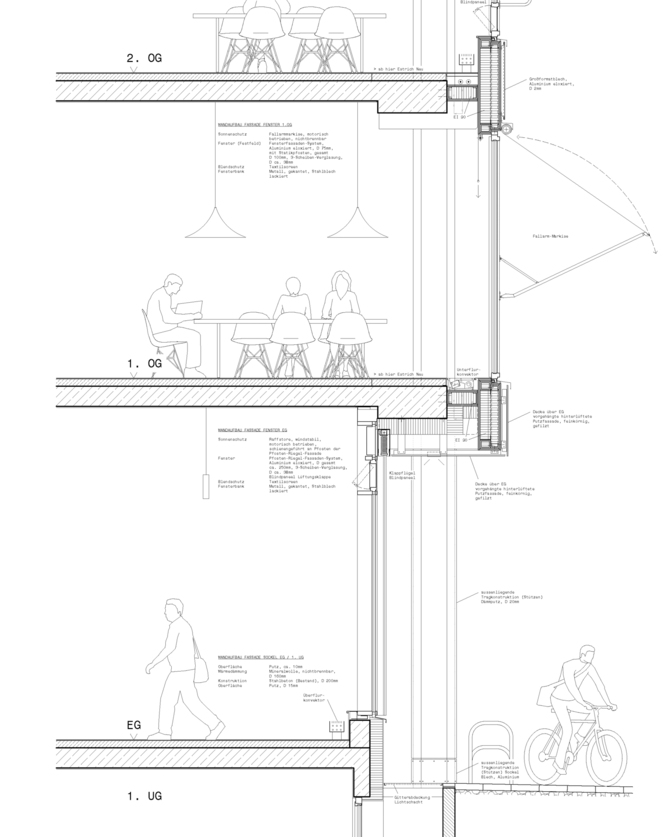The building of the Medical University of Innsbruck was built in 1975, being a typical example of university architecture of its time. Its quality lies in its robust concrete structure as well as its location opposite the Western Cemetery of Innsbruck. The project proposes to replace the existing concrete facade with a new, light aluminium cladding, that nevertheless maintains a plasticity and layering, avoiding an abstract flush skin. A new auditorium is excavated in the courtyard. The library is placed on the first floor, thus easily accessible from the ground floor and acting as a Belétage towards the cemetery.
Innsbruck, Austria 2014
Fthenakis Ropee Architektenkooperative
