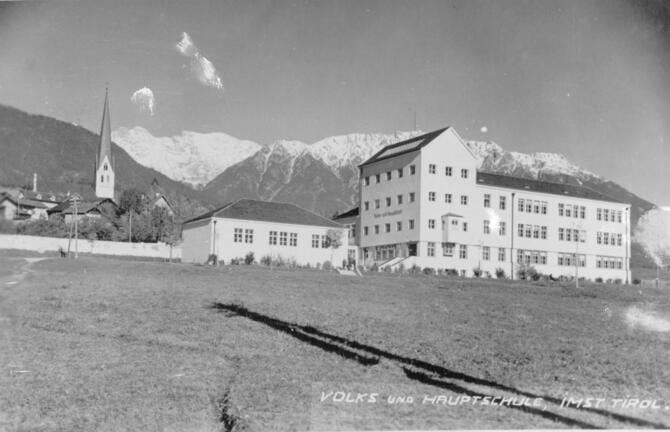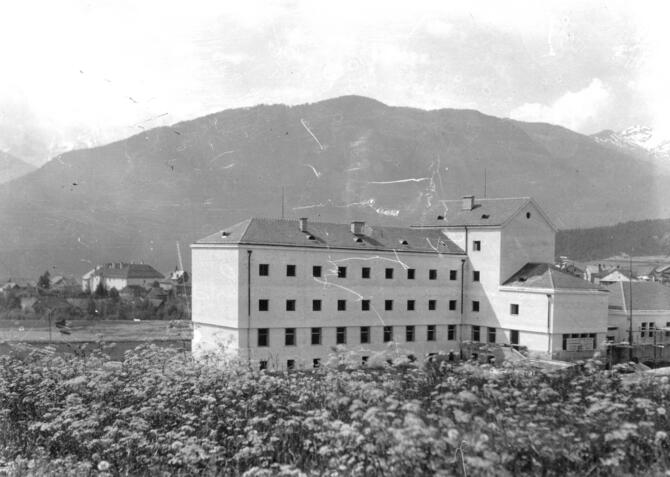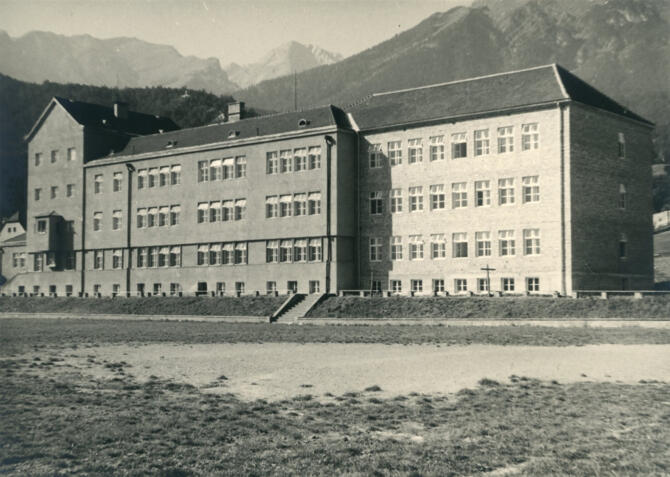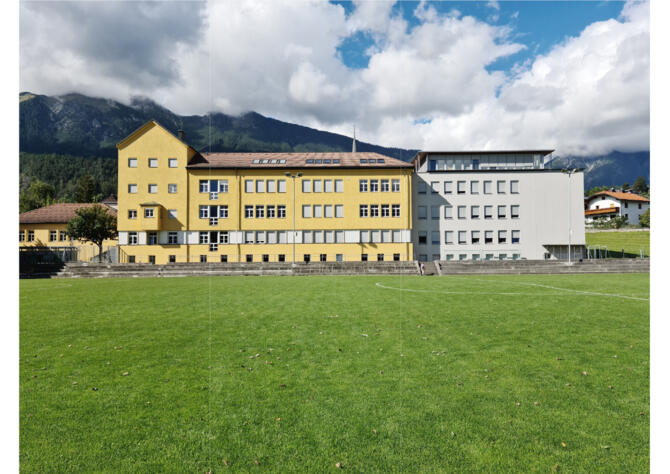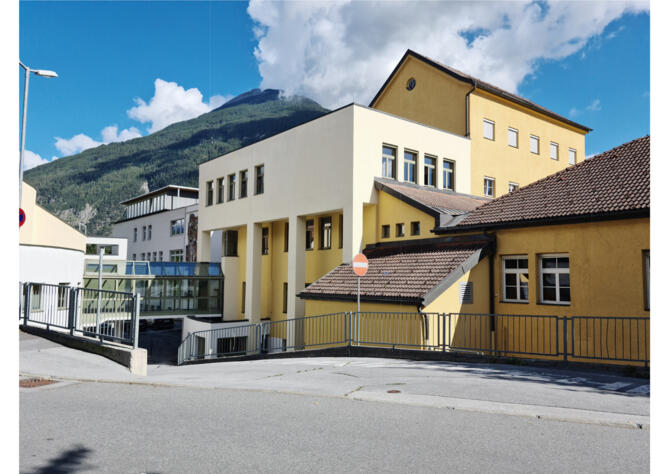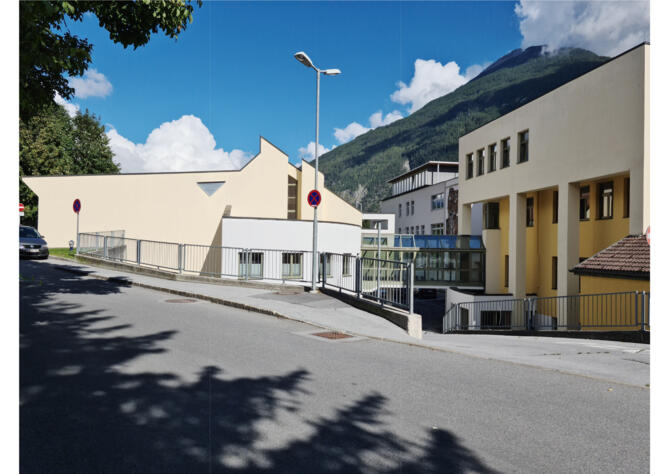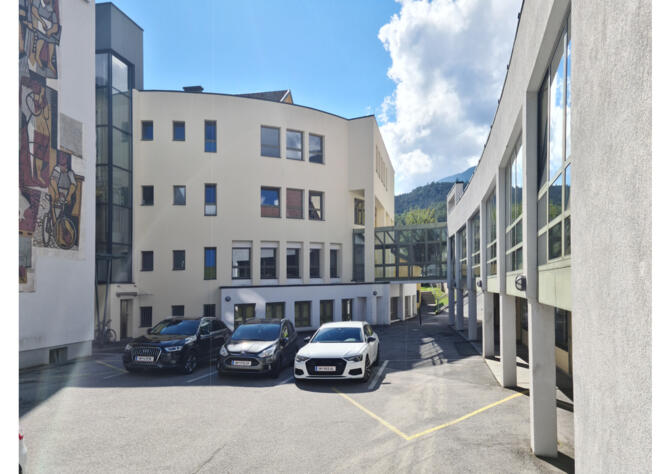The Imst primary and secondary school in Tyrol was built in 1928/29 by Celmens Holzmeister as a monumental school building. The school building he built is now a listed building.
The ensemble with its extensions from the 1950s, 1970s and 1990s faces the challenge of a new extension and modernisation in order to meet future requirements. The aim is to create a new, well thought-out ensemble of existing buildings and extensions, whereby the qualities of the existing buildings are to be emphasised and organically interwoven with the new extensions. The Holzmeisterbau is to be emphasised again.
Following the demolition of the 1990s buildings, the two existing school buildings will be carefully rethought in line with their original design concept and supplemented by a new building to accommodate areas that cannot be adequately accommodated in the existing building: essentially the assembly hall, gymnasium and, in particular, the secondary school clusters. The aim is to find a solution for the extensions that neither contrasts too strongly with nor mimics the existing building. The gymnasium in prefabricated and partially prefabricated reinforced concrete construction acts as a structural base and working level in the construction process. The clusters of the secondary school can be erected on top of this, also in prefabricated timber element construction.
|
Status |
competition entry |
| Client |
Municipality Imst, Austria |
| Size | 8000 sq m |
| Project team | Stefan Aschbichler, Alexander Fthenakis, Miriam Heilig, Daniel Padilla-Rasshofer |
| Consulting | Alois Holzmeier (statics), Kersken+Kirchner (fire safety) |
| Model building | Julia Scholz |
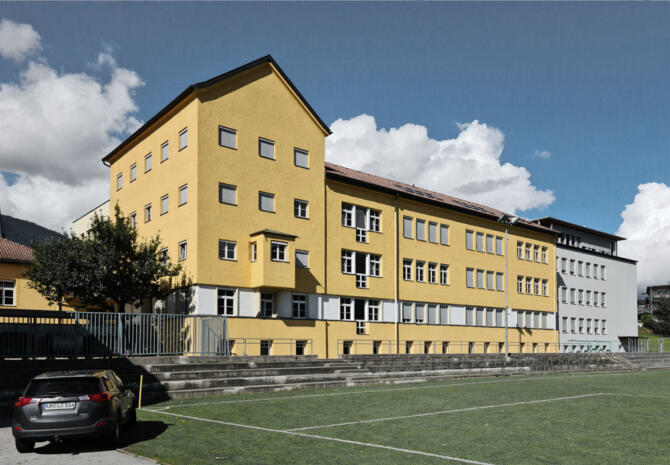
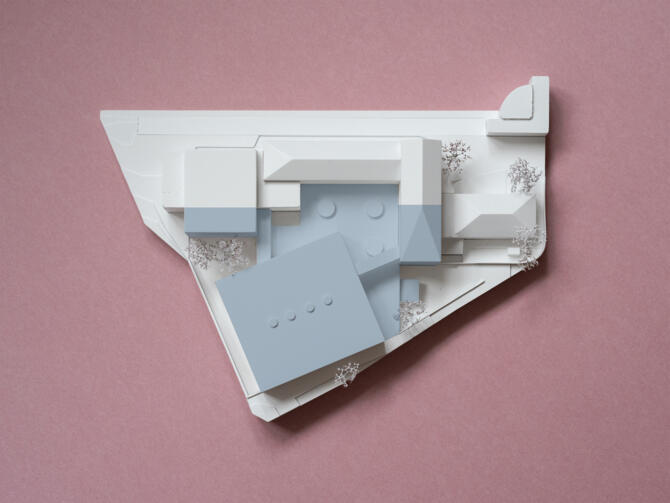
model photo
white: existing
blue: transformation/new
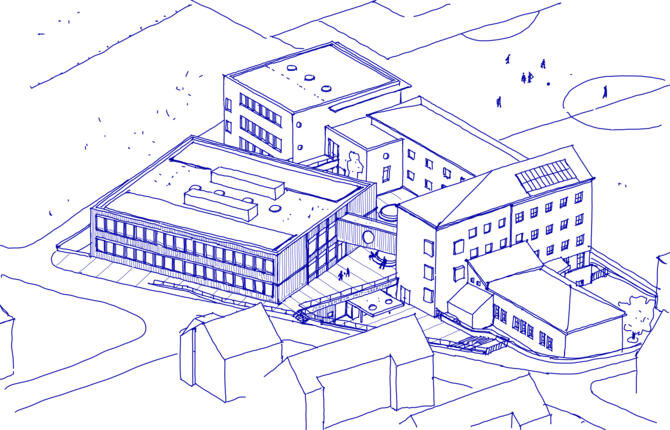
Aerial view sketch
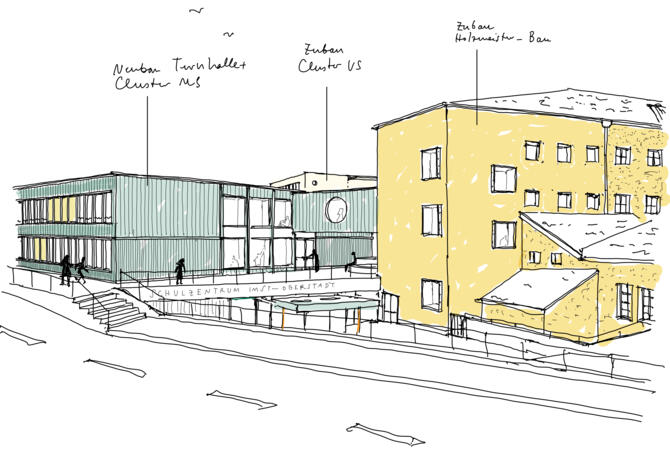
sketch entrance situation street
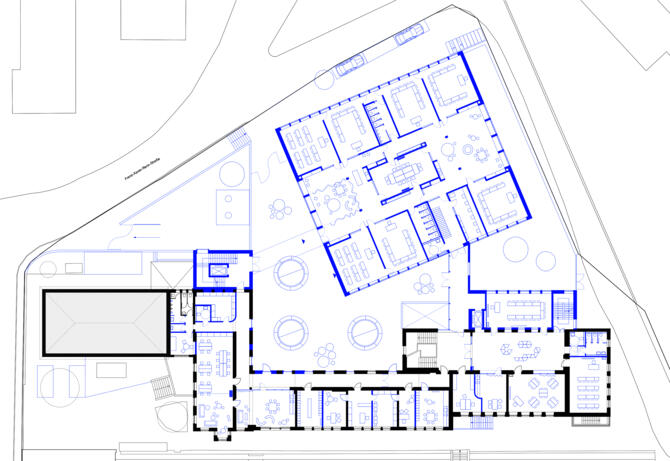
floor plan first floor
black: existing
blue: new
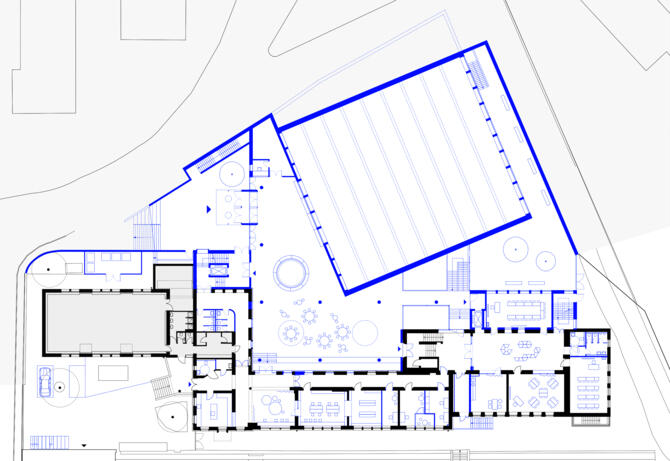
floor plan groundfloor
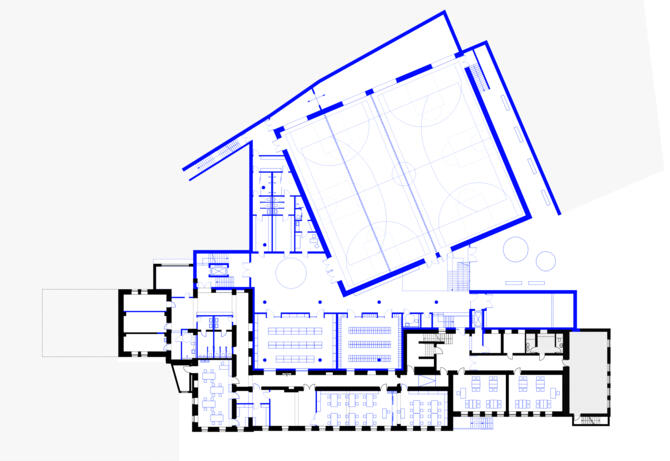
floor plan basement
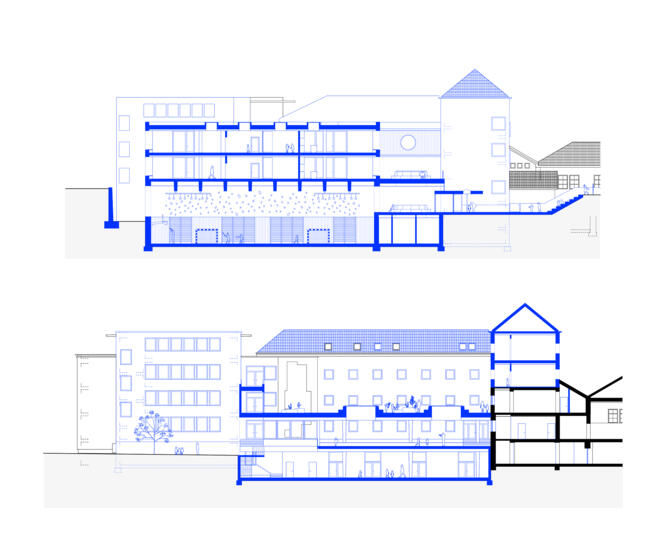
sections
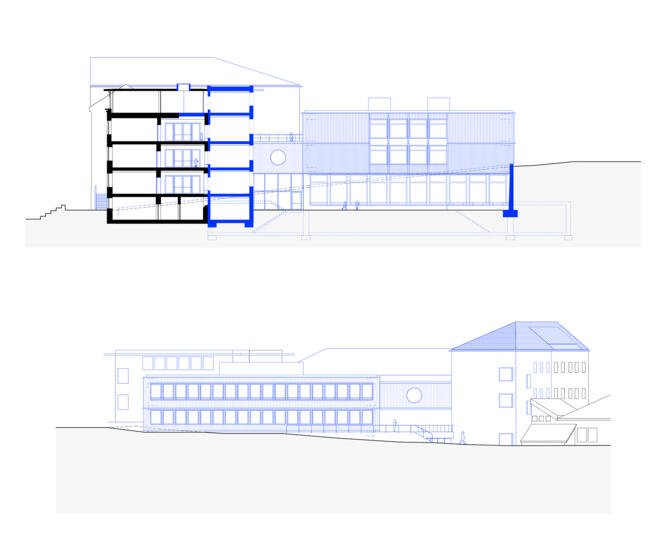
elevations
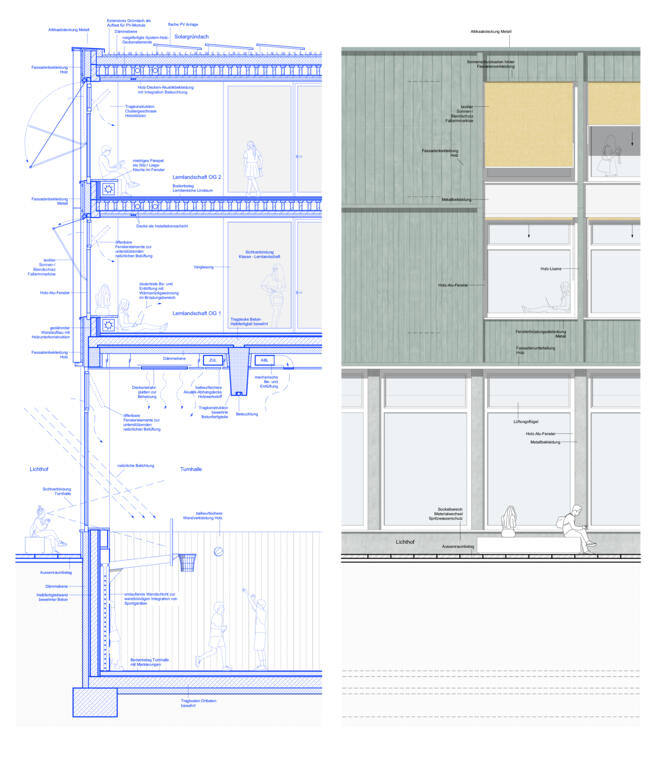
Constructive detail section and partial view of new building
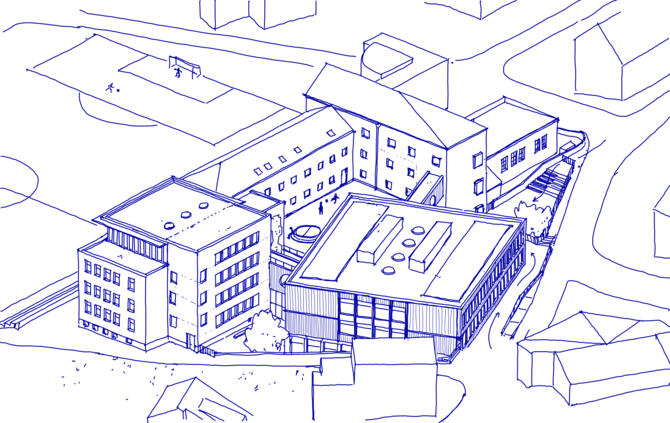
sketch aerial view
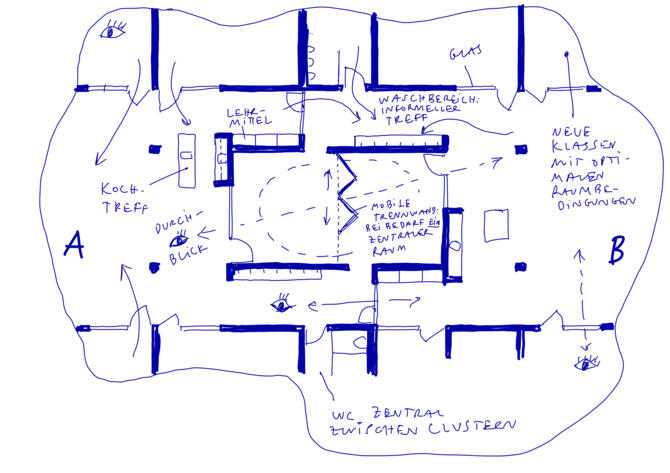
sketch floor plan Cluster new building
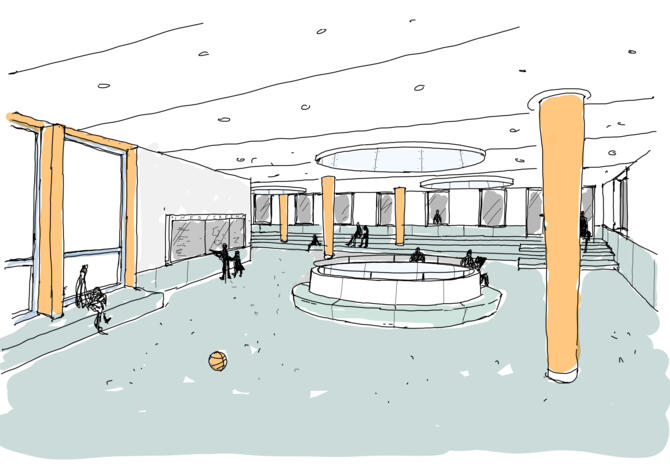
sketch Assembly hall
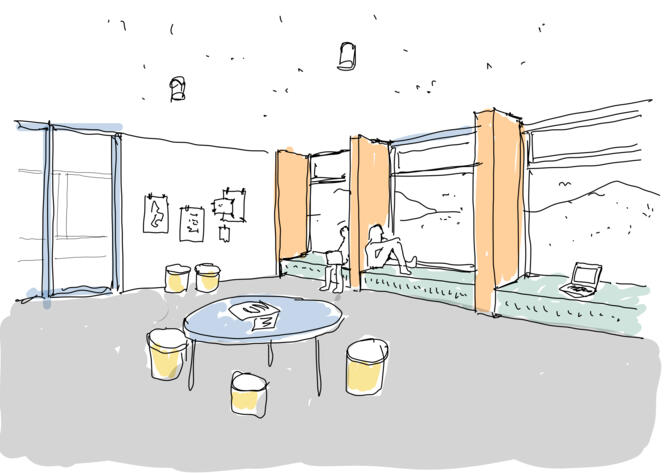
sketch Cluster new building
