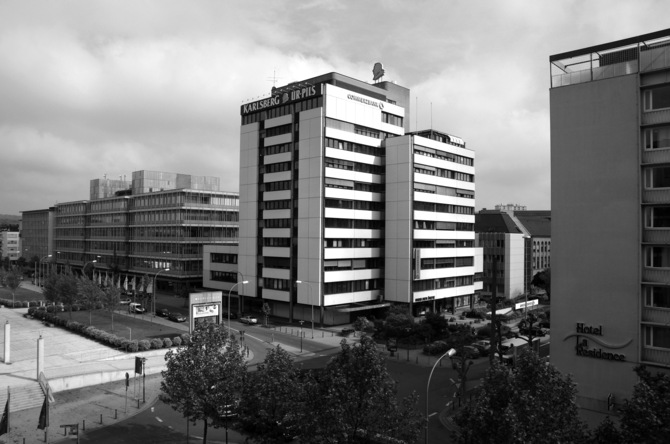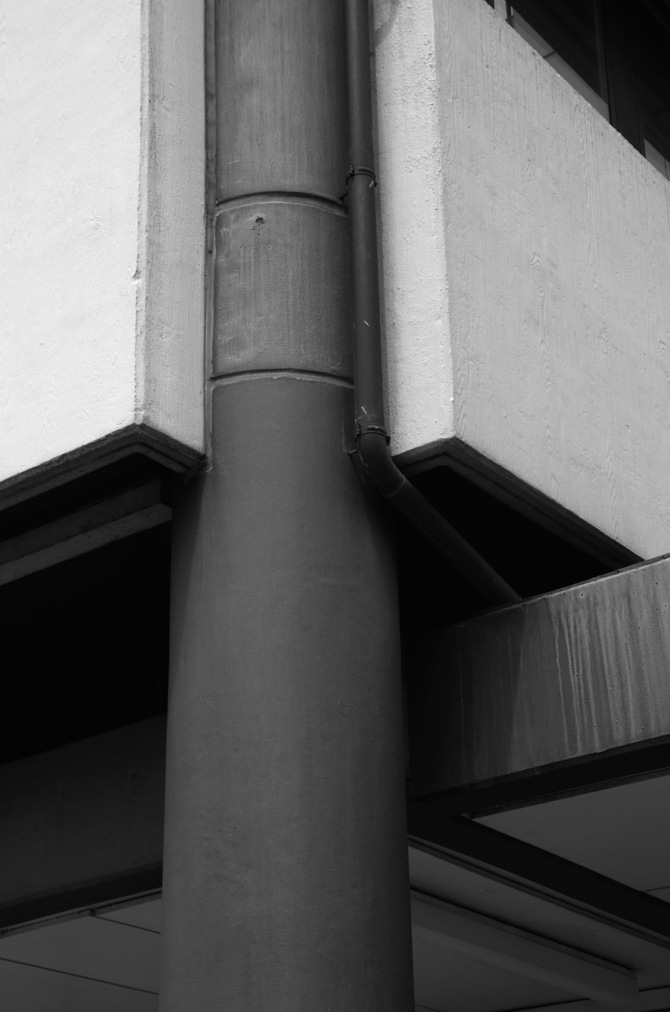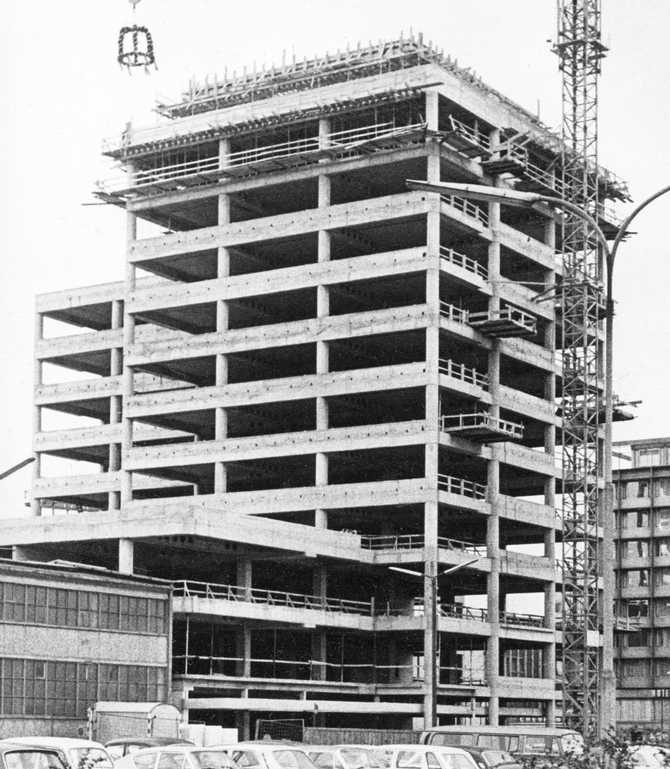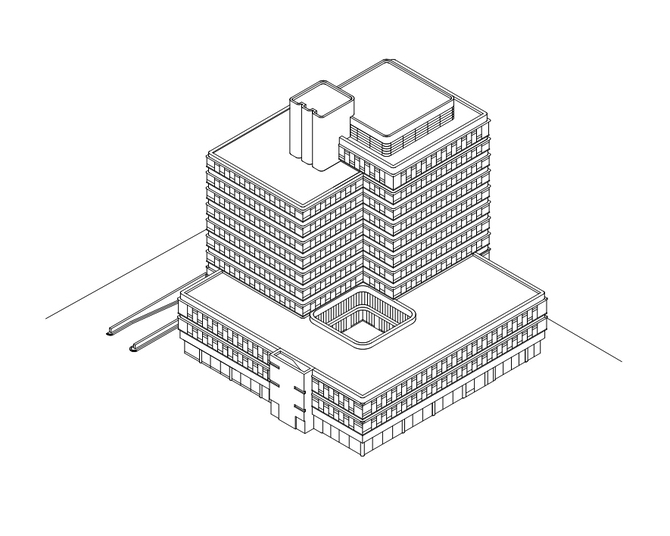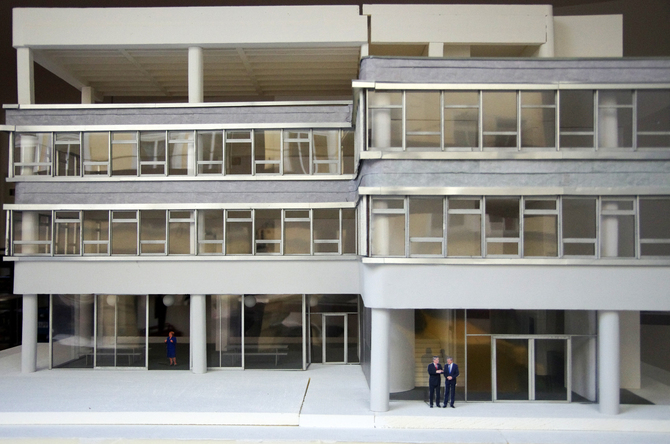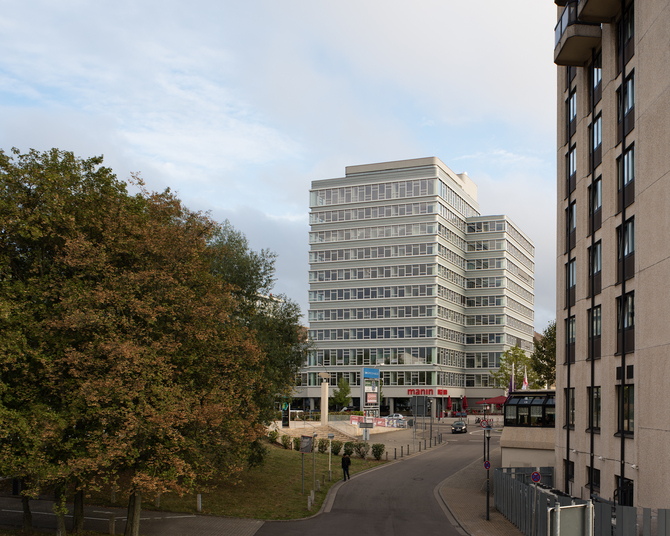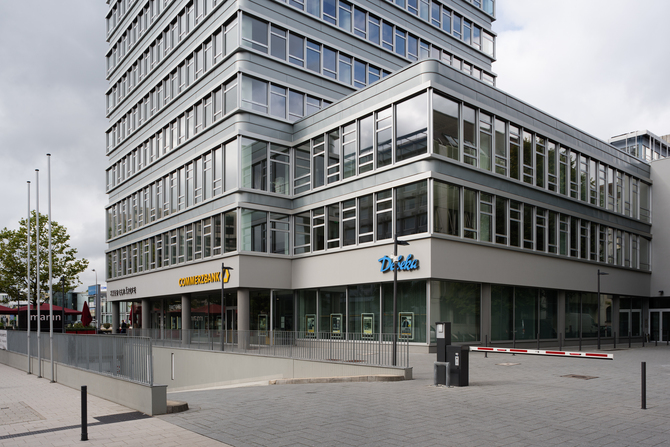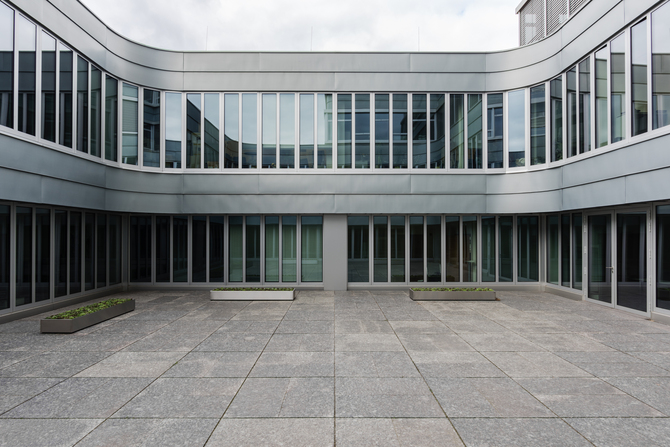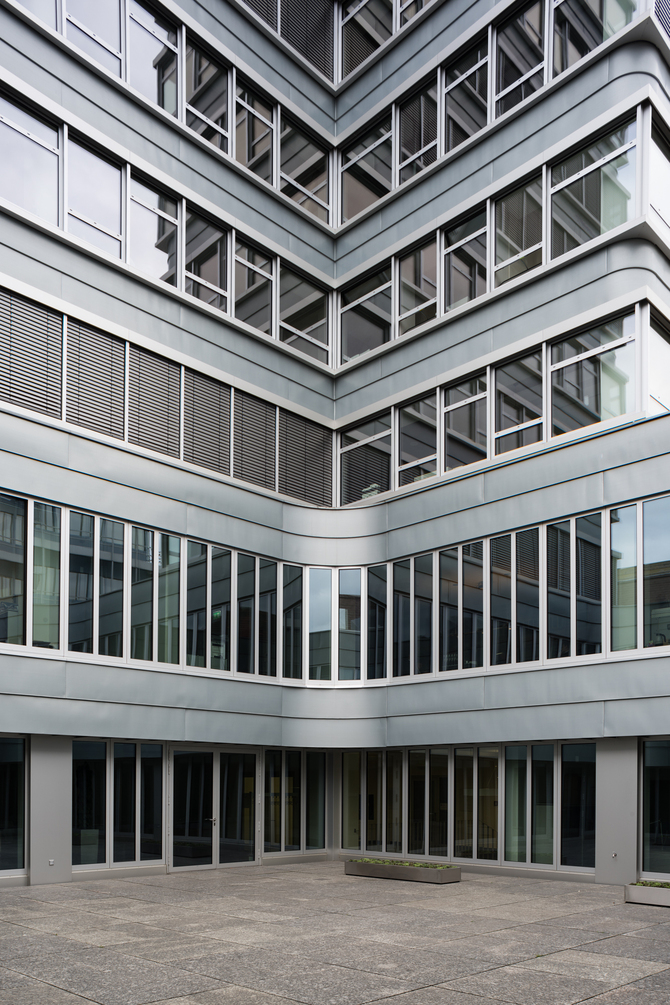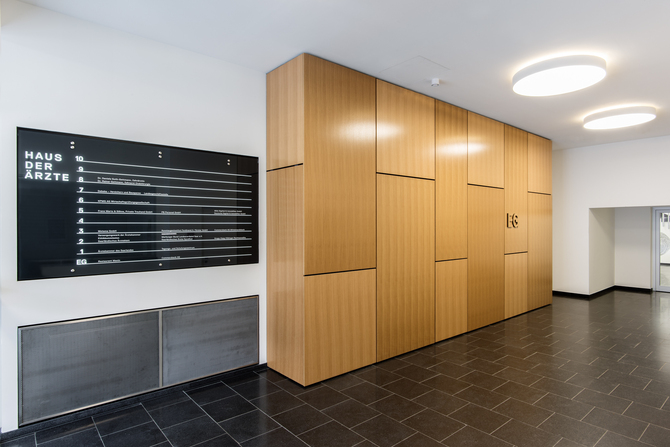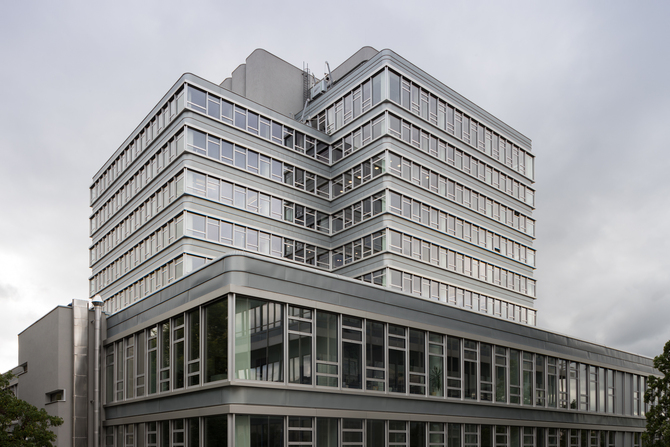The headquarters of the Medical Chamber of Saarland where erected in 1972 in the center of Saarbrücken. The twelve story building is a landmark among the many postwar buildings of downtown Saarbrücken. The owners wished for a radical transformation of the building, inside and outside. Its prefabricated concrete facade, presenting a series of technical deficiencies, had to be removed. The new skin, instead of mimicking or interpreting the old brutalist language, proposed a lighter dress, tailored to the open loft-like concrete structure veiled by the old facade. On the inside, a new courtyard was dug out of the building mass, bringing light into the deep spaces of the base of the building.
Munich 2012—2017
Fthenakis Ropee Architektenkooperative
