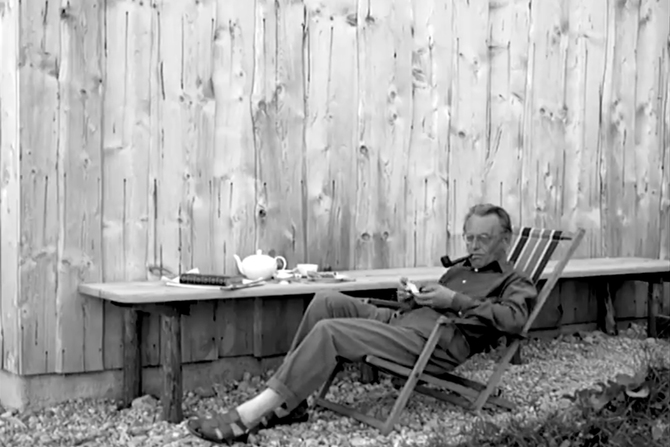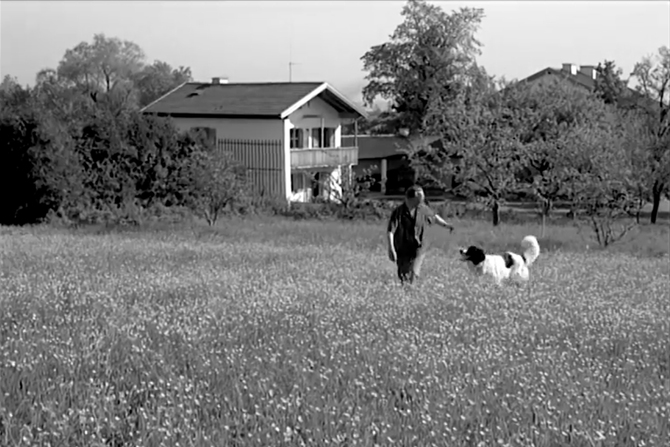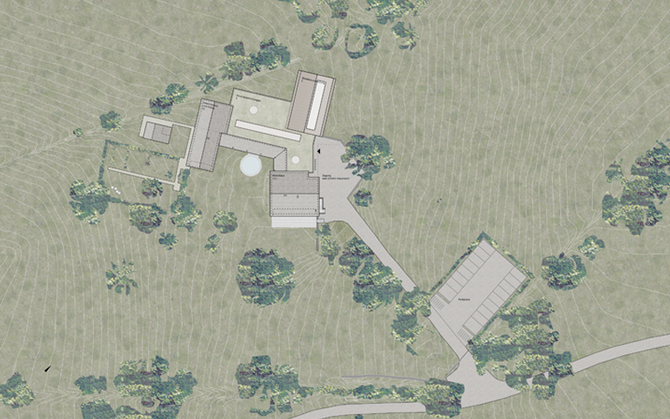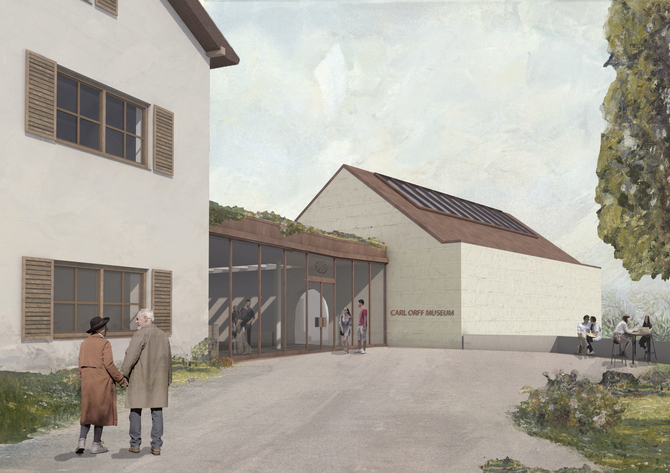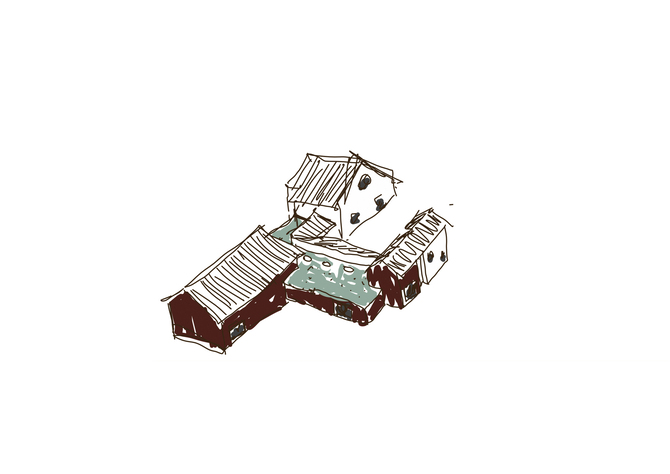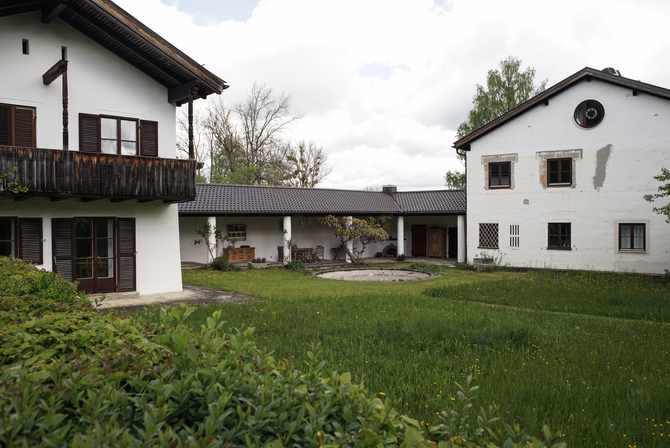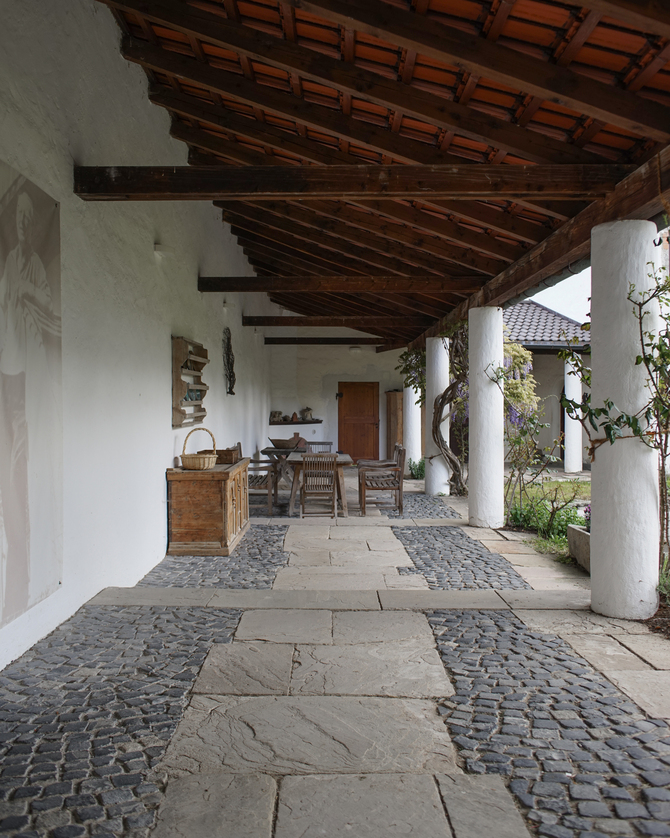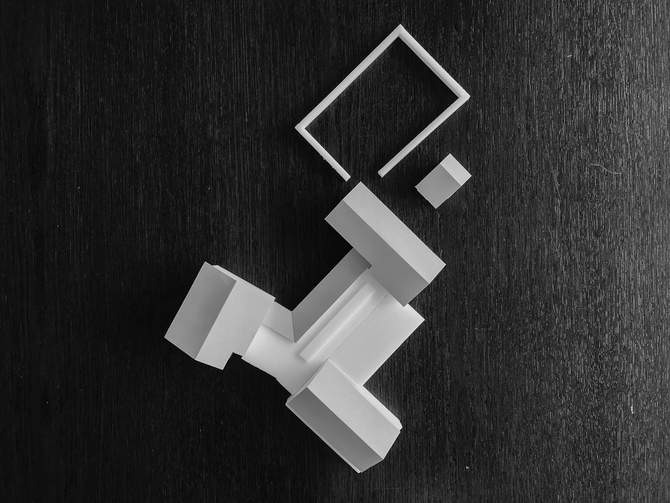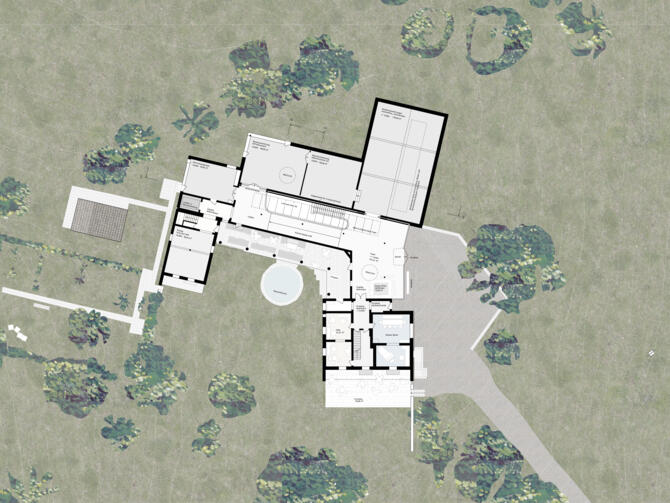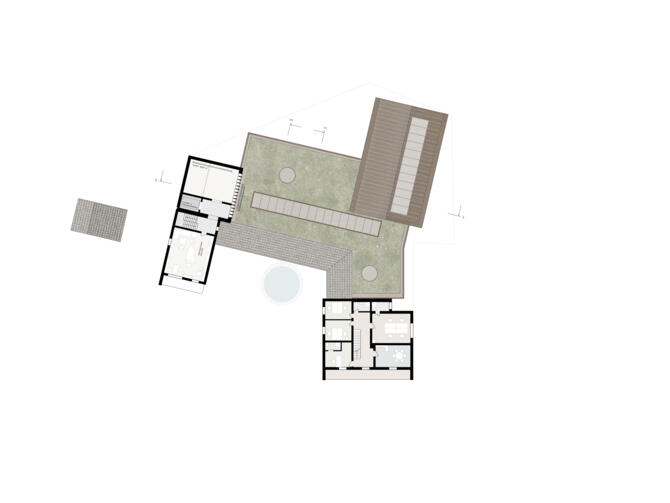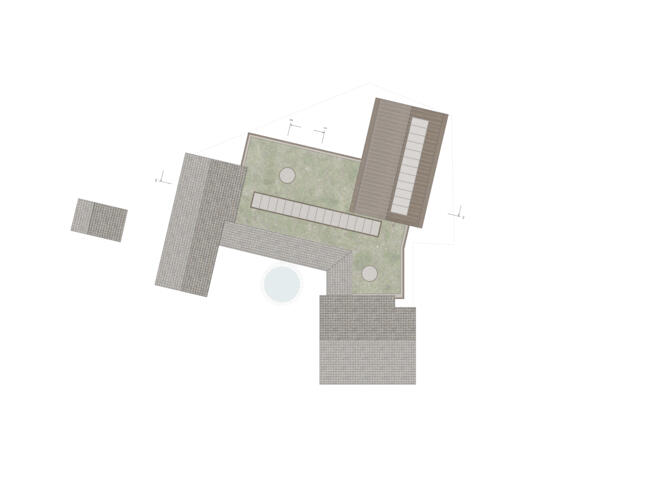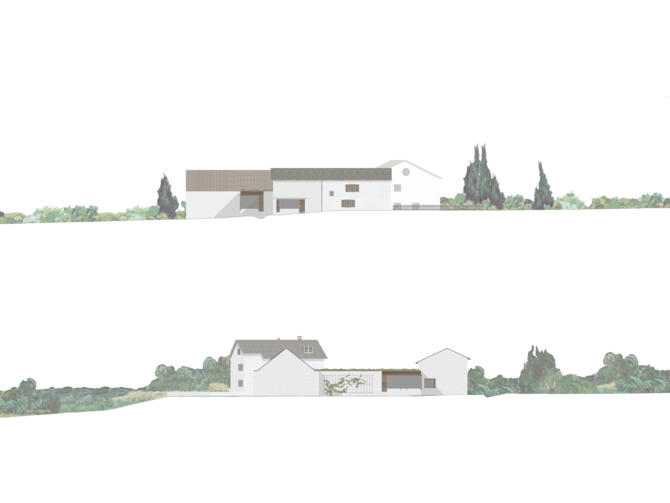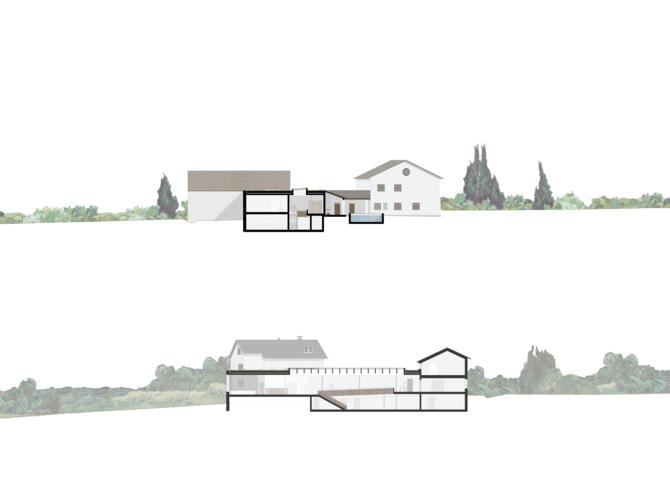The generosity of the spacious, gently rising estate makes Carl Orff's house, which was designed in a restrained, even modest manner, appear sublime. The division into two structures developed by the architect Alwin Seifert from the previous building also contributes to this: He built a house with a separate atelier building for Orff in the 1950s, connected via a pergola. Together, these three elements form an expansive ensemble that embraces the landscape. The architecture of the Orff house is a decidedly traditional if not conservative one.
The attitude of the proposed addition, follows the maxim: respectful but without fear of contact. Seifert's architectural idea is not to be contrasted by the extension, but interpreted and continued in a differentiated manner. The extension is kept low in the area behind the existing pergola, almost invisible from the east. Here, the foyer with reception and the three larger exhibition rooms are located on the first floor. Among them, the volume of the hall for temporary exhibitions stands out due to its height and can also be interpreted as "the third house" in the ensemble.
The arrangement of the rooms offers different possibilities of routing for the visitors, but is oriented towards the sequence envisaged by the Carl Orff Foundation. The addition is characterized by a robust construction appropriate to the rural context and the existing building. Large-format, white-washed sand-lime bricks clad the load-bearing walls of the building. The chosen material distinguishes new and old only subtly from a distance, but clearly up close.
Dießen on Lake Ammer 2019
Fthenakis Ropee Architektenkooperative
