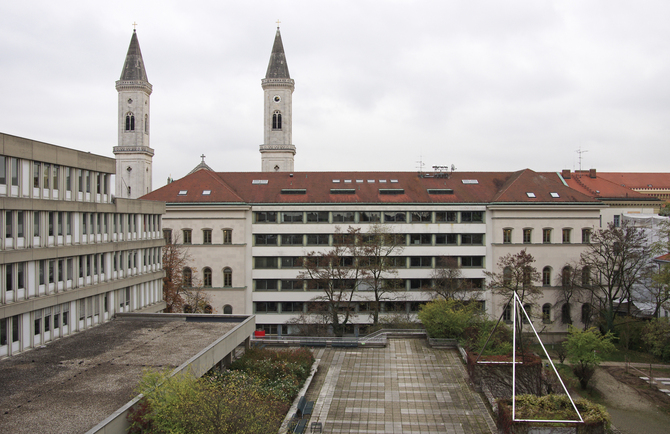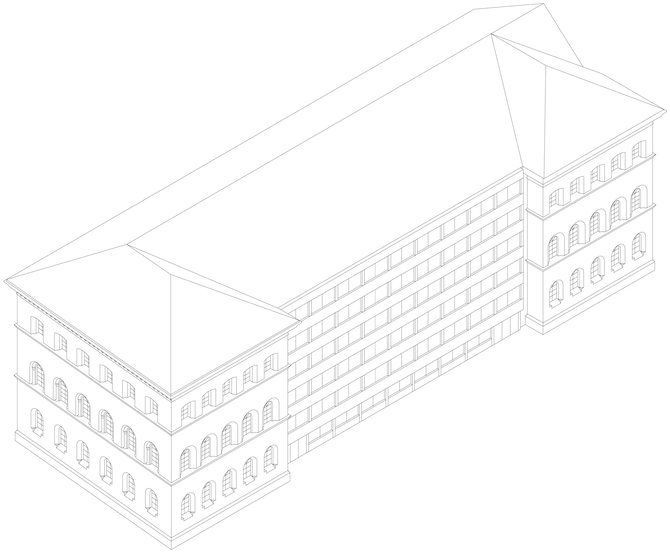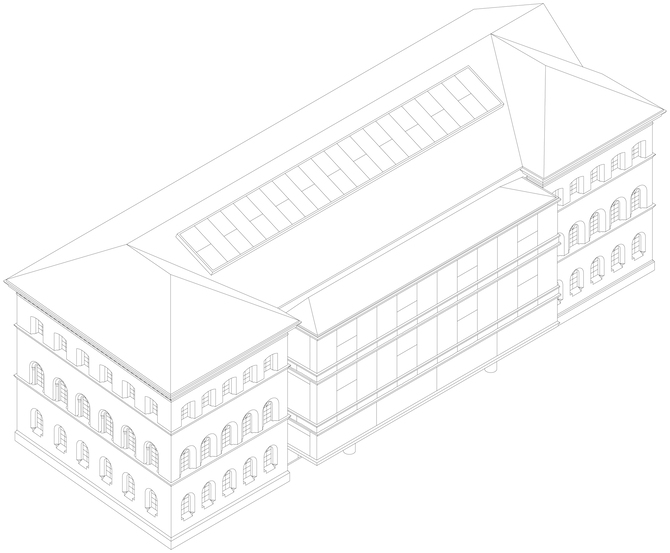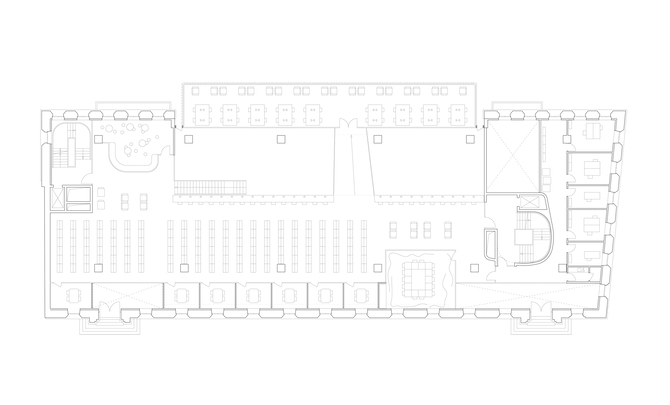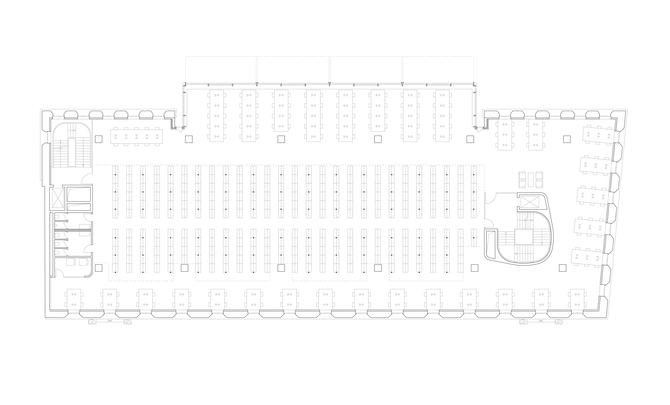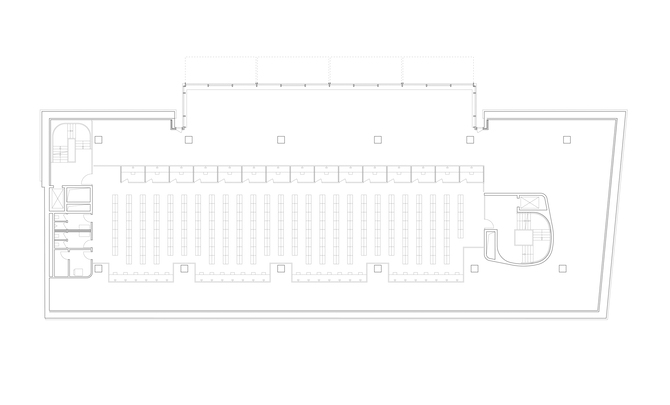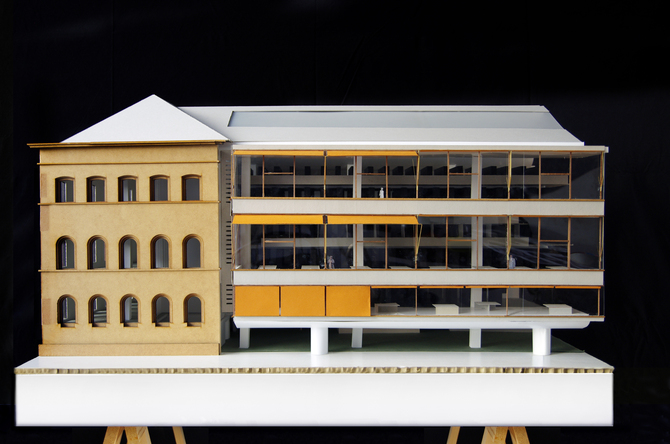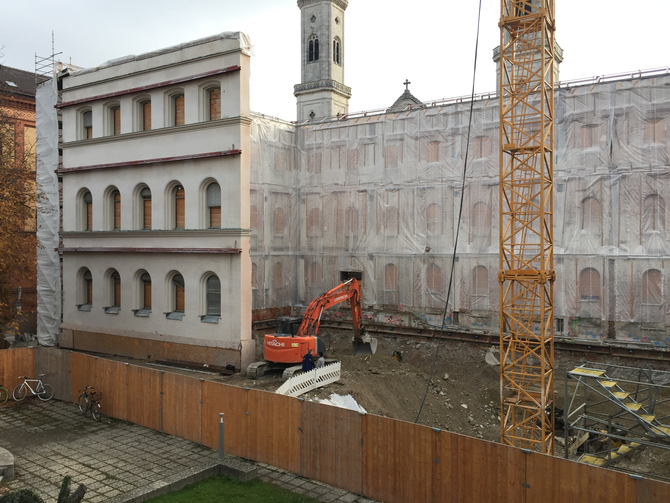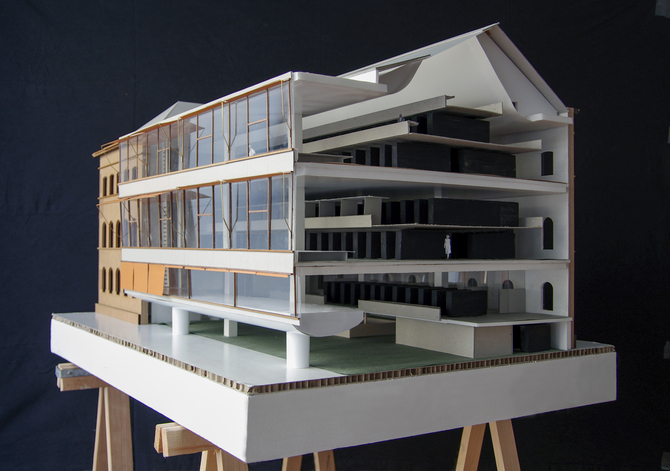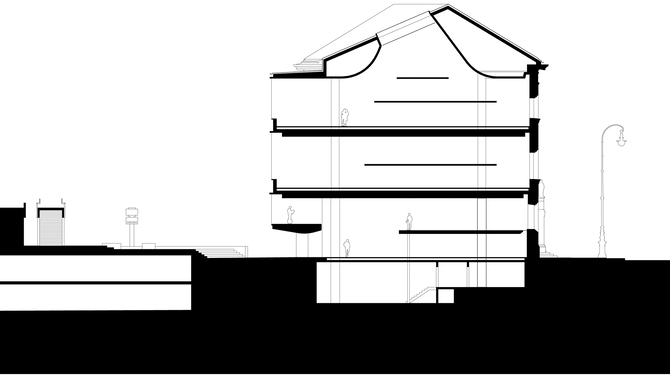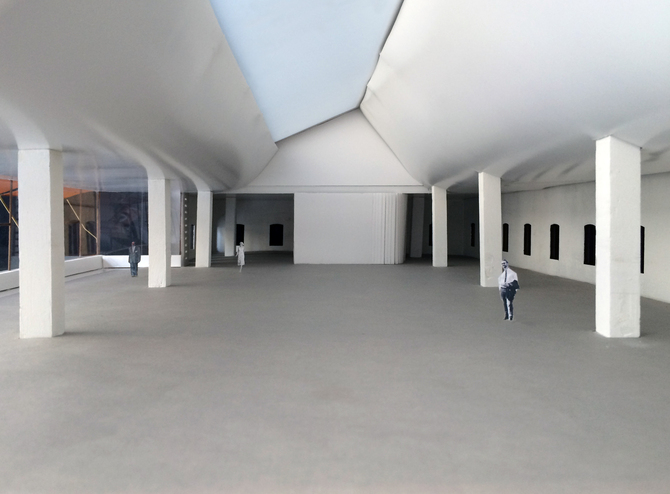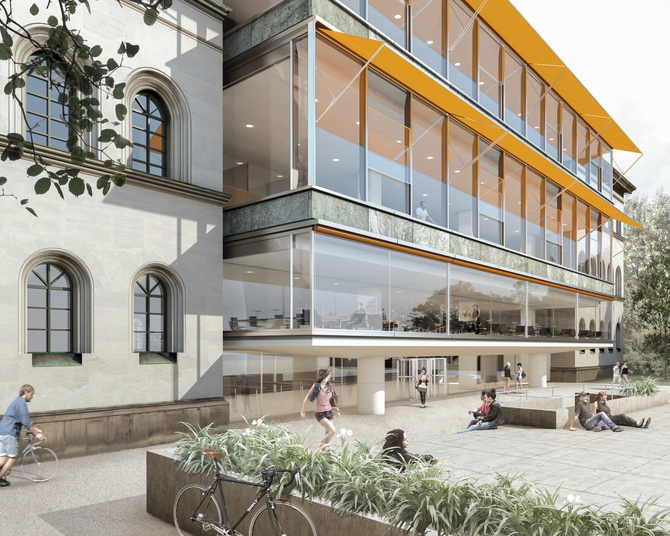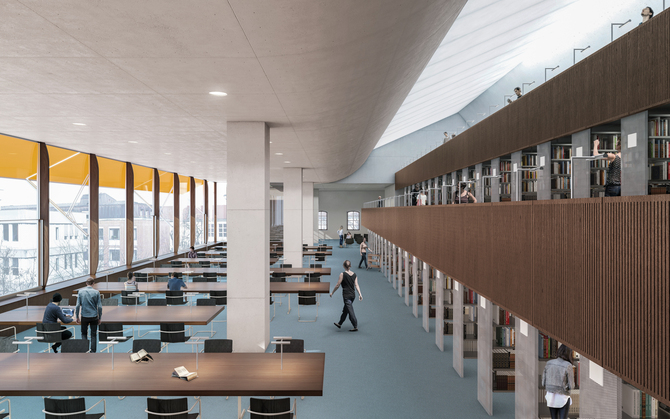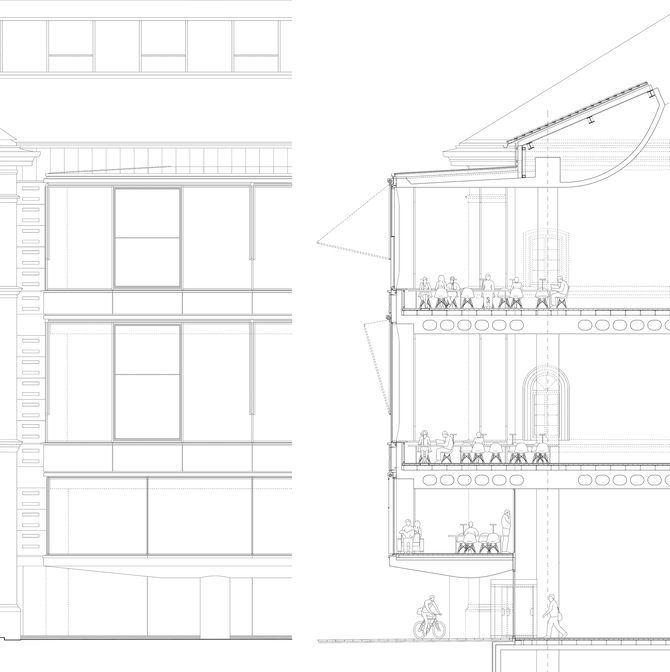Friedrich von Gärtner's former "Institute for the Blind" (1833-35) is located on Munich's monumental Ludwigstrasse opposite the Ludwig Church and the State Library. The current state of the building is a typical hybrid of late post-war reconstruction: complete gutting of the building in the 1960s while preserving Gärtner's outer walls. The Philologicum, the new central library of language studies, is to replace the existing post-war building and in the future functionally and spatially form the center of this complex functional and architectural ensemble.
The starting point of the project is the gutted shell of the Gärtner Building, the architectural order, scale, materiality and spatiality of its outer walls. The new building is to slip precisely into the fine garb of Gärtner's façade, to wear it with independence and poise, without degrading it to a disguise or staffage. The spatial structure of the library is elementary and basically described with its shell structure: two ceiling slabs and a roof, supported by twelve sturdy columns, generate three library halls stacked on top of each other, which may remind one of the spatial typologies of 19th century warehouses or manufactories, such as the Semperdepot in Vienna or the Entrepot Royal in Brussels. The appearance of the new façade allows for references to the materiality and coloration of the buildings on Ludwigstrasse as well as to the surrounding post-war institute buildings.
Munich 2014
Fthenakis Ropee Architektenkooperative
in collaboration with Victor López Cotelo, Madrid
