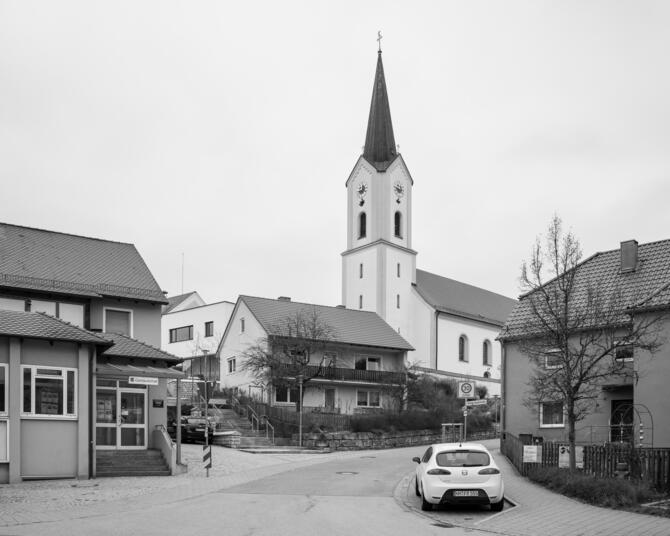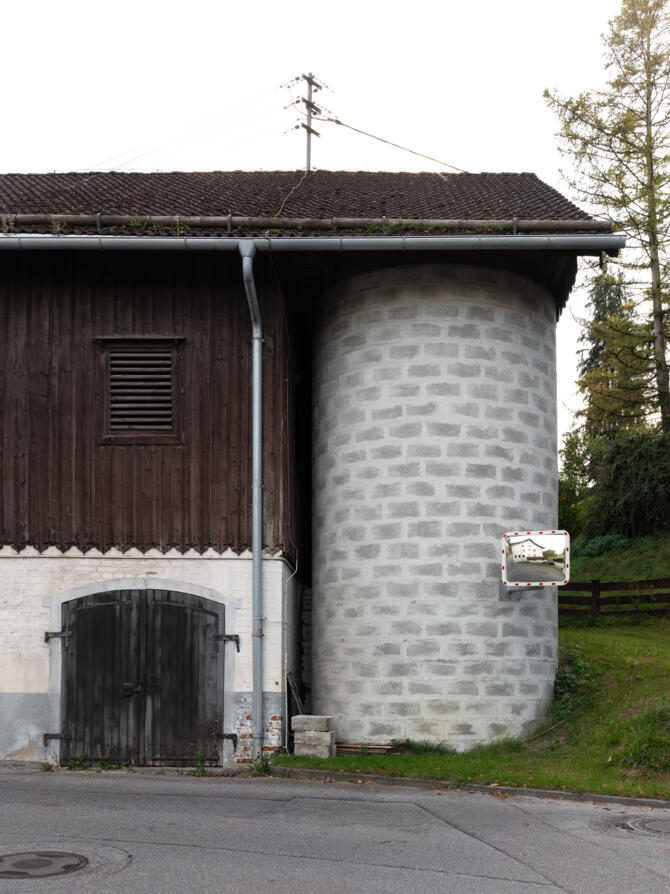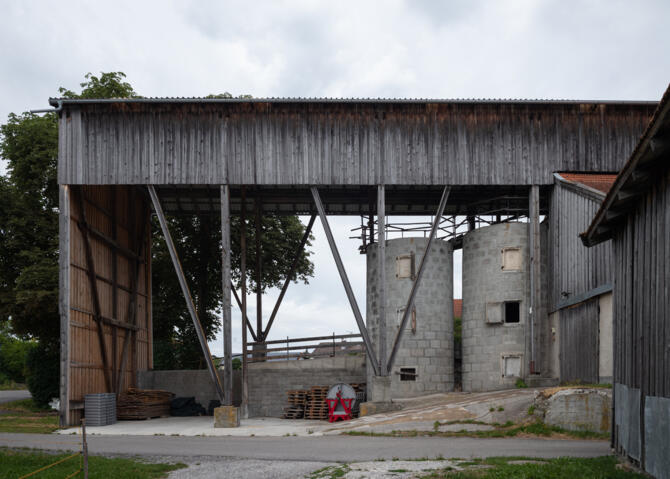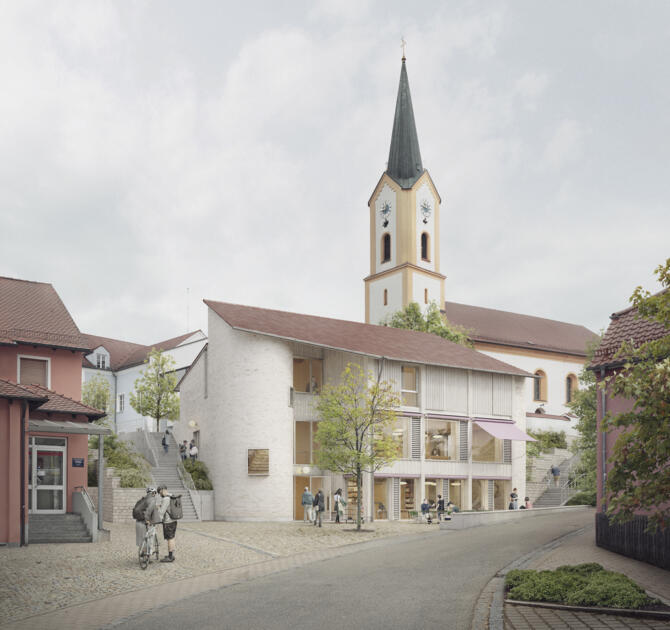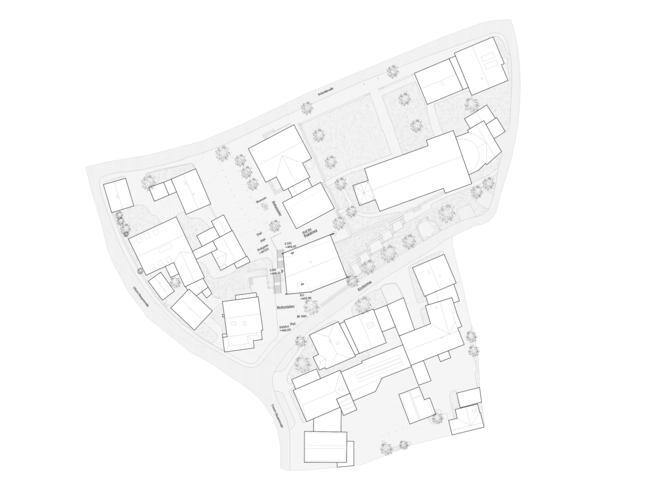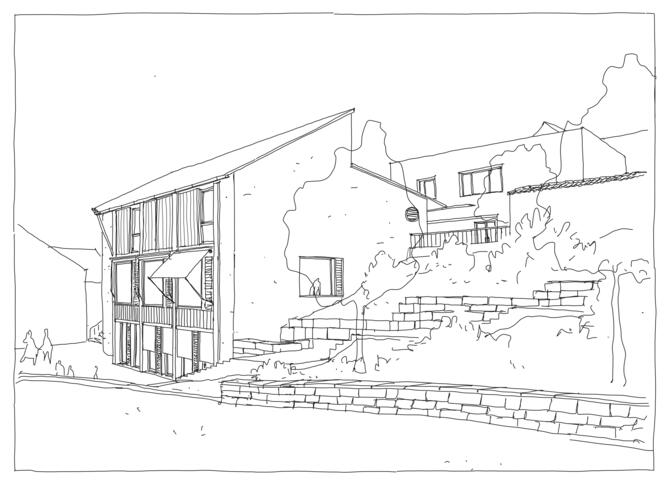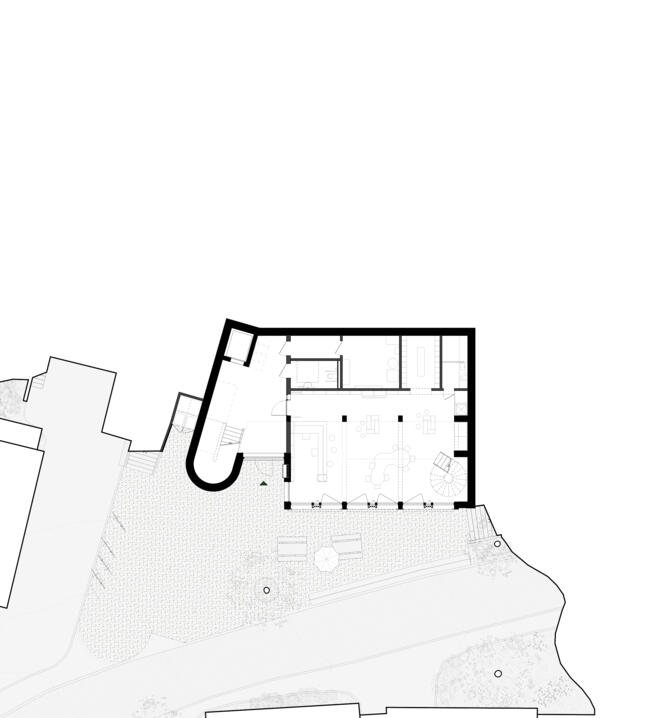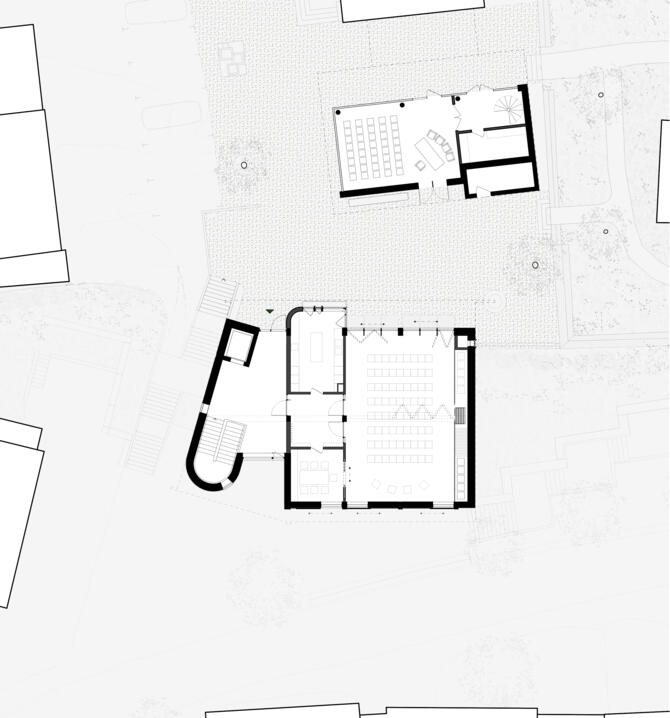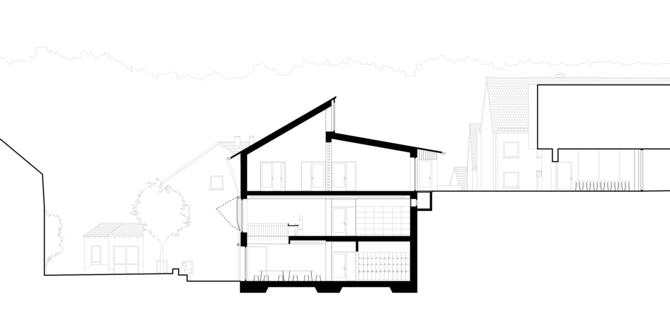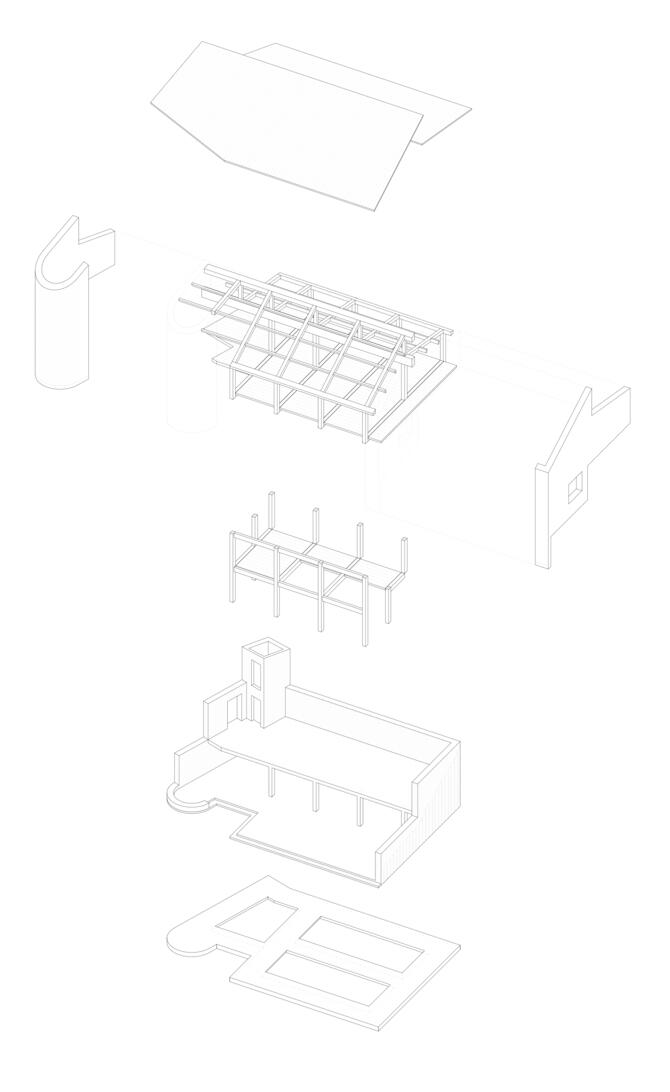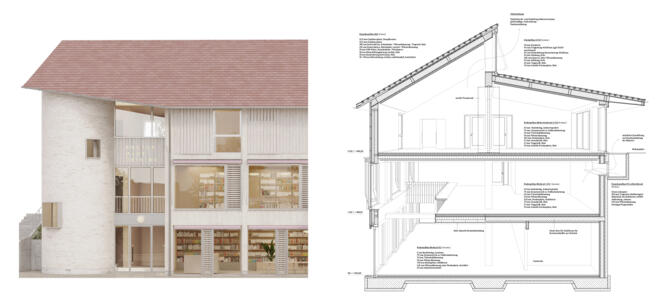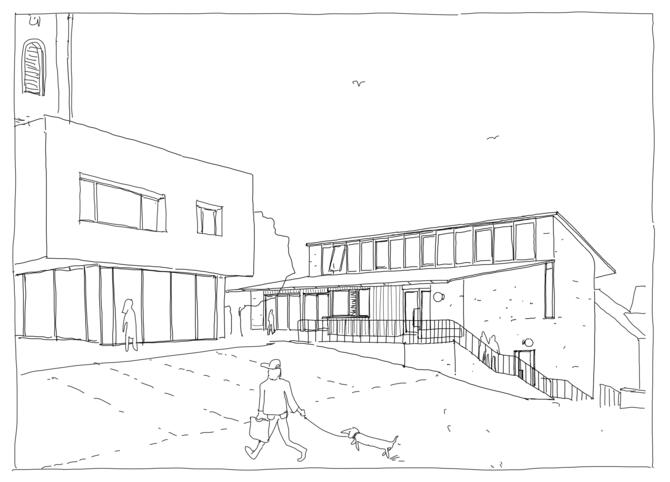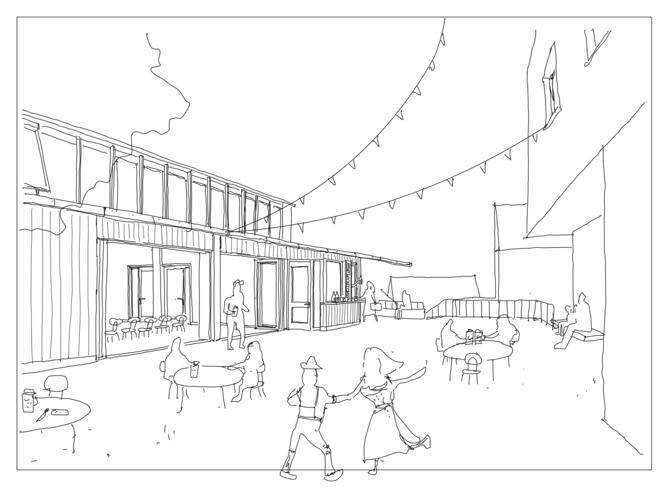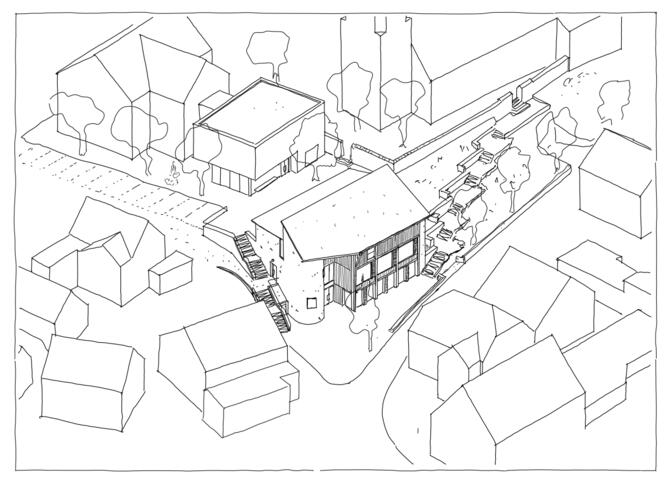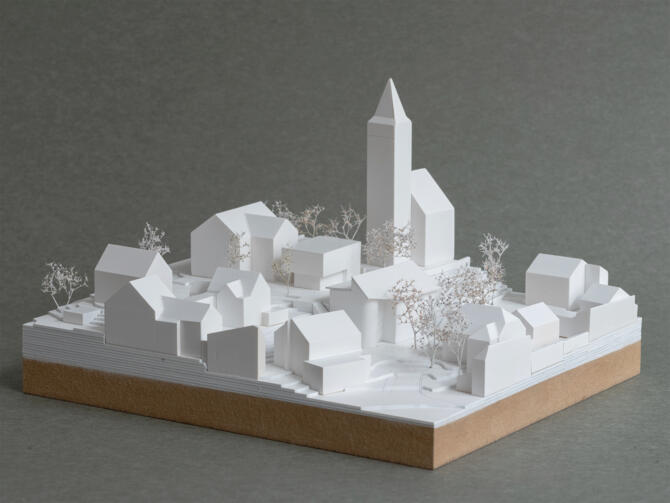The project occupies the urbanistically important and complex interface in the centre of Deining, a small community in the so called region "Oberpfalz". The uses to be accommodated include a library, a divisible multi-purpose room, a kitchen and a barrier-free connection between Kirchenweg and Rathausplatz. The new building aims to act as a ‘good neighbour’ between the higher-lying town hall ensemble and the lower-lying group of buildings on Kirchenweg. The simple structure blends into the topography of the slope and the conglomerate of neighbouring buildings through a slight rotation from the parallelism to the town hall extension and the church of St. Willibald.
The ground floor and first floor are understood as parts of the neighbouring public urban spaces and interweave with them not only visually but also spatially via an invitingly designed façade. In this way, the building creates two new public spaces in the centre of Deining, both to the north and to the south.
The three-storey façade facing Kirchenweg and Hauptstraße emphasises the significance and public character of the new building.
Munich 2024
Collaboration with TILLO/KAA
