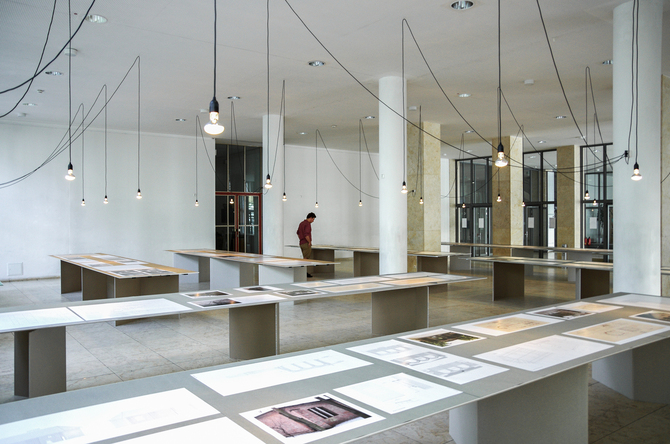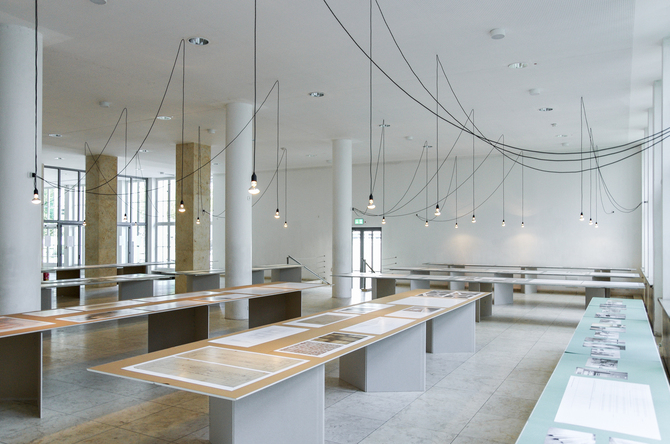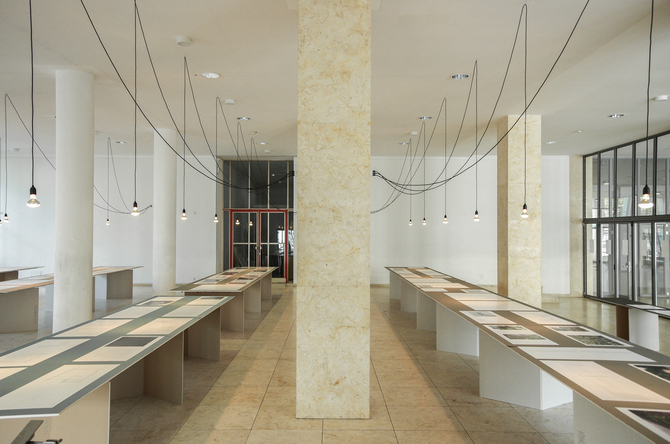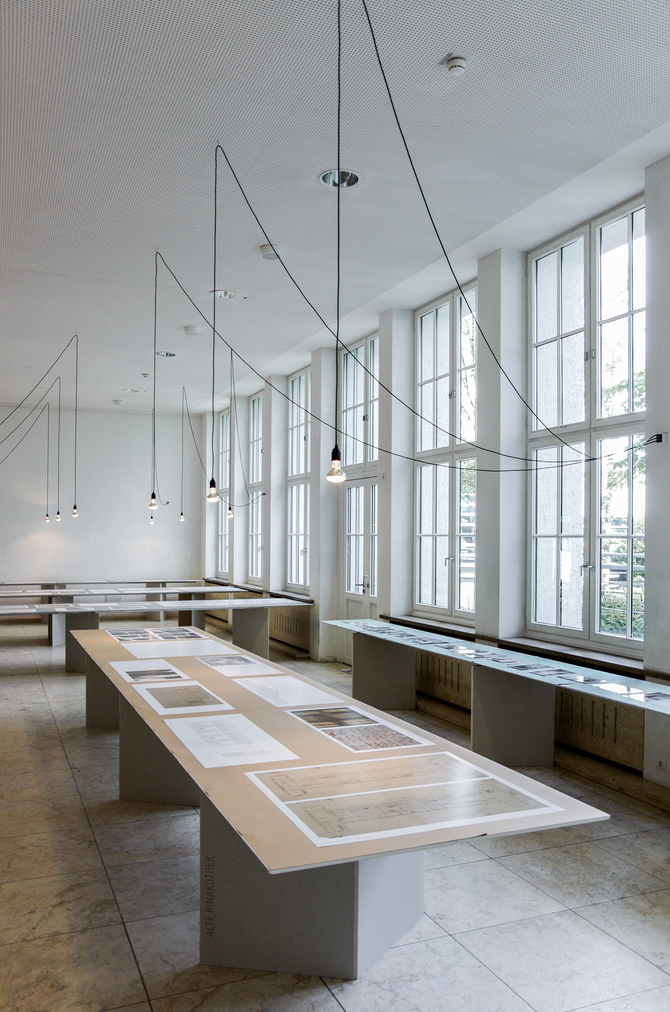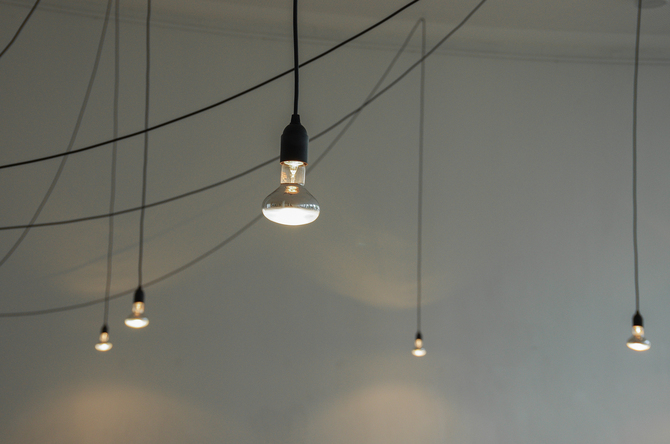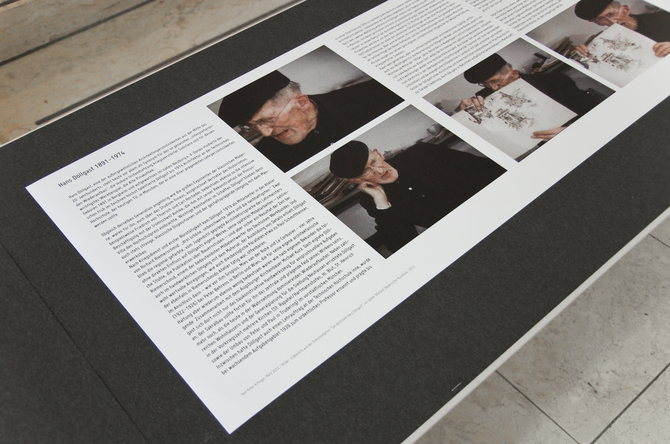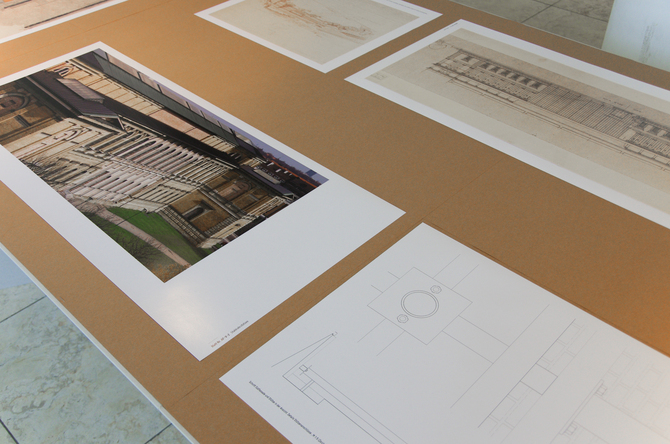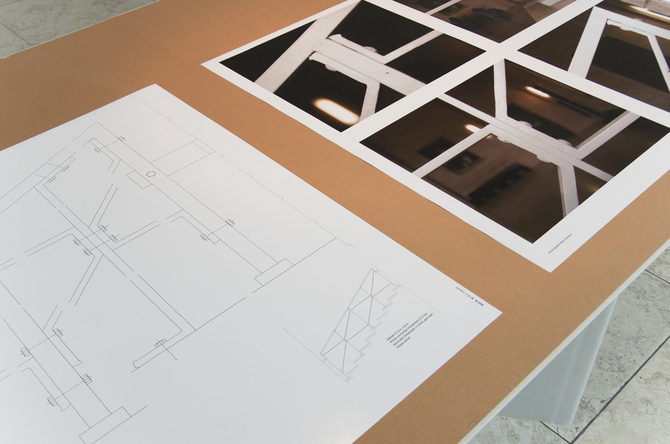From 18/04-18/05/12, the Chair of Design and Preservation of Monuments at the Technical University of Munich presented the results of a research project initiated and lead by Alexander Fthenakis on constructive and design details of the Munich architect Hans Döllgast (1891—1974) in an extensive exhibition. The exhibition was designed and realized by Alexander Fthenakis together with students of the department. CAD plans and photographs of Hans Döllgast's buildings and details were laid out on long tables. These were created over the course of eight semesters by students of historic preservation under the direction of Alexander Fthenakis. The work was supplemented by facsimiles of Hans Döllgast's original drawings from the archive of the Architekturmuseum der TU München.
The exhibition tables were developed in two sizes from components of commercially available drywall systems in a process of planning and improvisation. The dimensioning and structure of the tables is derived from the dimensions and structural possibilities of the plasterboard and metal stud profiles. The tables were covered with Japanese satogami paper. The arrangement of the tables is coordinated with the spatial structure of the enrollment hall in the main building of the Technical University of Munich (Arch. Robert Vorhoelzer, 1949). The found sockets, located high on columns and walls, provided the impetus for a lighting concept that relates the supporting structure of the space and the temporary construction of the tables.
2008—2012
at the Chair of Design and Preservation, Technical University of Munich
