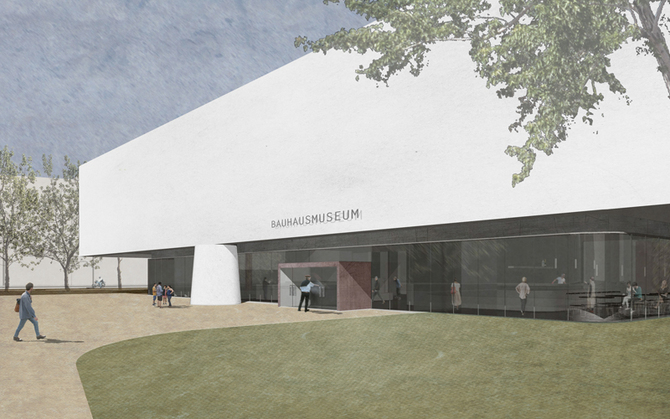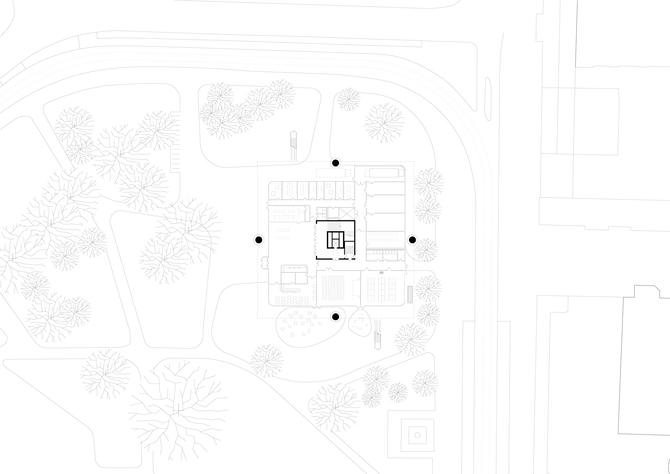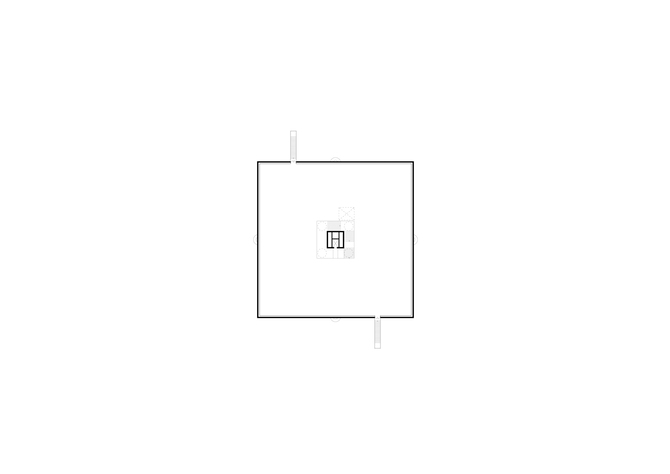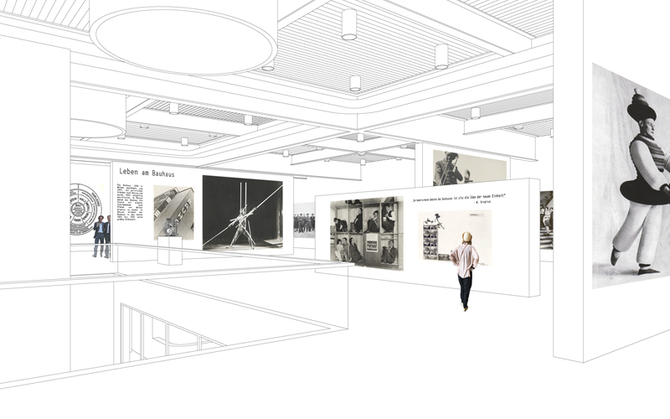A square, bright white volume, placed on four sturdy pillars in the Dessau city park: the new Bauhaus Museum. The over 2.100 sqm of exhibition space, in which the treasures of the Bauhaus cosmos are shown and explained, hovers over the park and is completely isolated from the surrounding area: the history and works of the Bauhaus are the focus of the action. The rooms on the ground floor, on the other hand, open generously to the surrounding urban landscape and allow the public space to penetrate far into the house.
The exhibition area does not have a sequence of predefined rooms. Rather, like a large factory hall, it offers the opportunity to experiment with both tried and tested or completely new forms of exhibition design. The large hall allows the creation of a free-flowing spatial continuum: the individual topoi shown in the collection do not appear as separate subject areas, their contents intertwine and overlap with one another. The technical development of the exhibition hall takes place via the central supply core. Its raw, industrial appearance may be a reminder that the Bauhaus was a place of experimental production, of making, of construction.
Dessau 2014
Fthenakis Ropee Architektenkooperative




